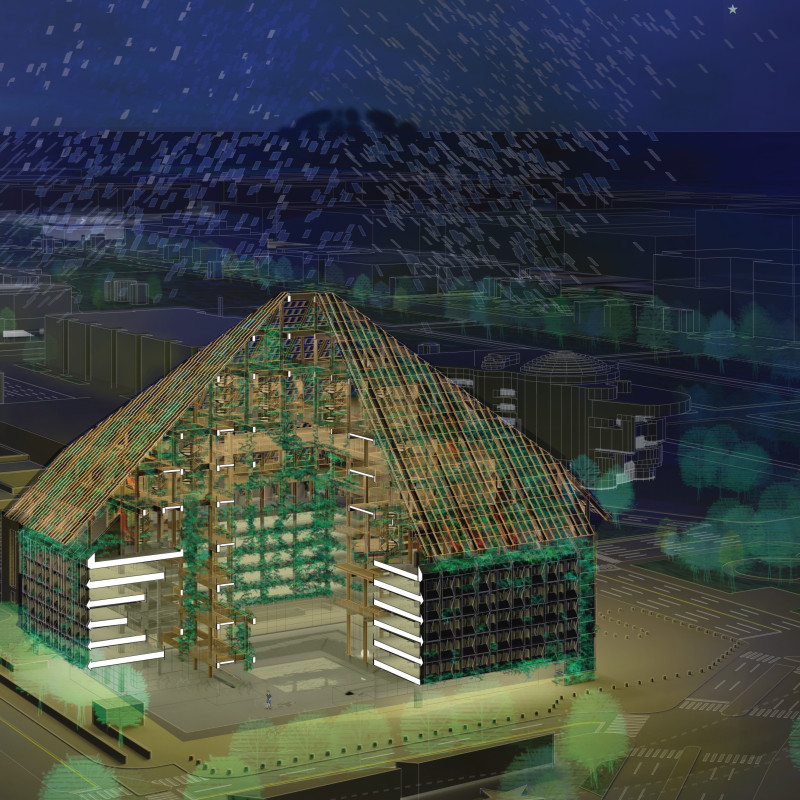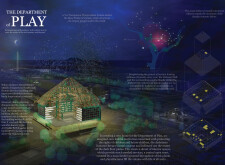5 key facts about this project
## Overview
Located in an urban environment adjacent to prominent landmarks such as the National Mall, the design of "The Department of Play" reinterprets a federal institution devoted to the rights of children. The project builds upon the original architectural intent of Marcel Breuer, emphasizing accessibility while meeting contemporary community needs. The conceptual framework integrates historical influences with modern sustainable practices, creating an environment conducive to interaction, play, and creativity.
## Spatial Strategy
The architectural configuration adopts a "donut" shape featuring a central courtyard, which serves as a focal point for engagement and activity. This open space fosters social interaction and encourages users to connect with nature, aligning closely with the project's mission. The redesign of the courtyard and surrounding areas merges functionality with aesthetics, inviting a variety of uses that cater to children and families alike. Play structures and green zones enhance the environment, transforming the site into a vibrant hub for community activities.
## Material Innovation
Materiality plays a crucial role in the project's identity and performance. Mass timber serves as the primary structural element, imparting both aesthetic warmth and structural integrity while facilitating proximity to the natural environment. The inclusion of transparent photovoltaic panels allows for energy generation while promoting transparency and visual engagement with the outside. Retaining the original concrete base not only honors its historical significance but also provides a robust foundation for the new design components. Additionally, dynamic glass facades are strategically incorporated to maximize natural light, enhancing the overall experiential quality of the interior spaces.




















































