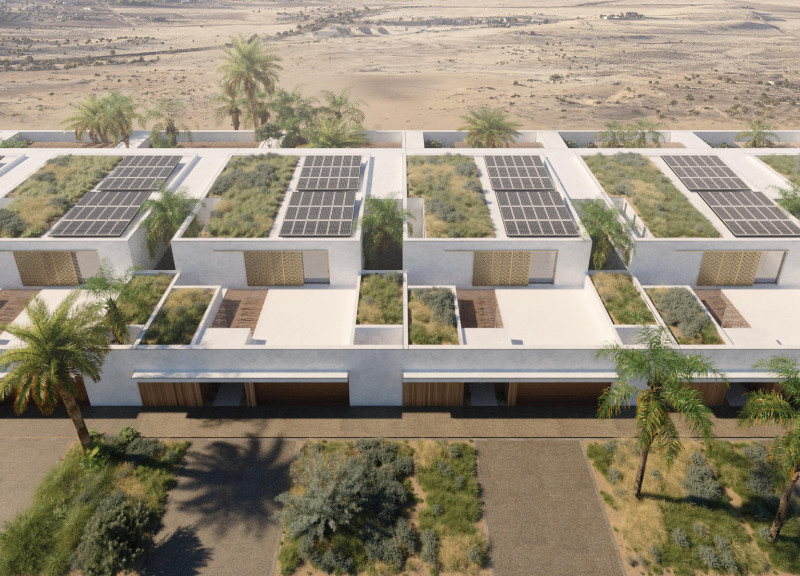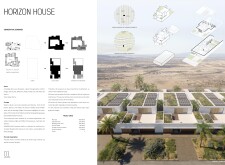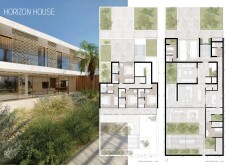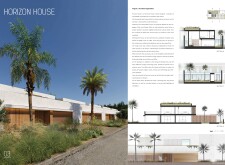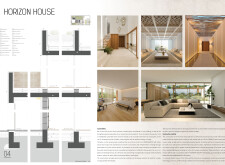5 key facts about this project
### Overview
Horizon House is located in Dubai, UAE, within a culturally significant urban environment. It functions as a benchmark for sustainable living and addresses the interconnected needs of comfort, safety, and community integration. The design of Horizon House marries traditional cultural references with contemporary architectural principles, reflecting the evolving context of a rapidly urbanizing city.
### Spatial Organization and Functionality
The layout of Horizon House is characterized by a two-story configuration designed to enhance social interaction and privacy. The first floor hosts communal living areas, including the living room and dining spaces, while the second floor is dedicated to bedrooms and family lounges. The design facilitates clear movement between spaces, ensuring defined pedestrian and vehicular access. Additionally, an internal garden area promotes social engagement while preserving privacy through landscaped barriers. The incorporation of balconies and terraces extends the living space outdoors, connecting residents with nature.
### Materiality and Sustainability
The architectural design employs a diverse material palette, emphasizing both aesthetics and environmental performance. Key materials include reinforced concrete for structural integrity, thermal insulating plaster to enhance energy efficiency, and low-emissivity glass to maximize natural light while managing heat. Horizon House incorporates sustainability features such as solar panels, rainwater harvesting systems, and microgrid technologies, aiming to minimize reliance on mechanical cooling and reduce overall energy consumption. This comprehensive approach to material selection and sustainability reflects both local traditions and modern sensibilities, making Horizon House a relevant model for future residential developments in urban settings.


