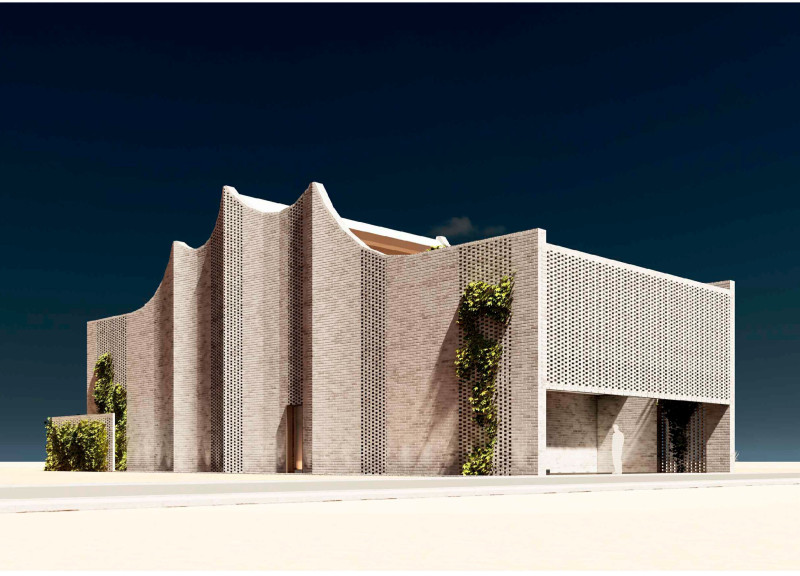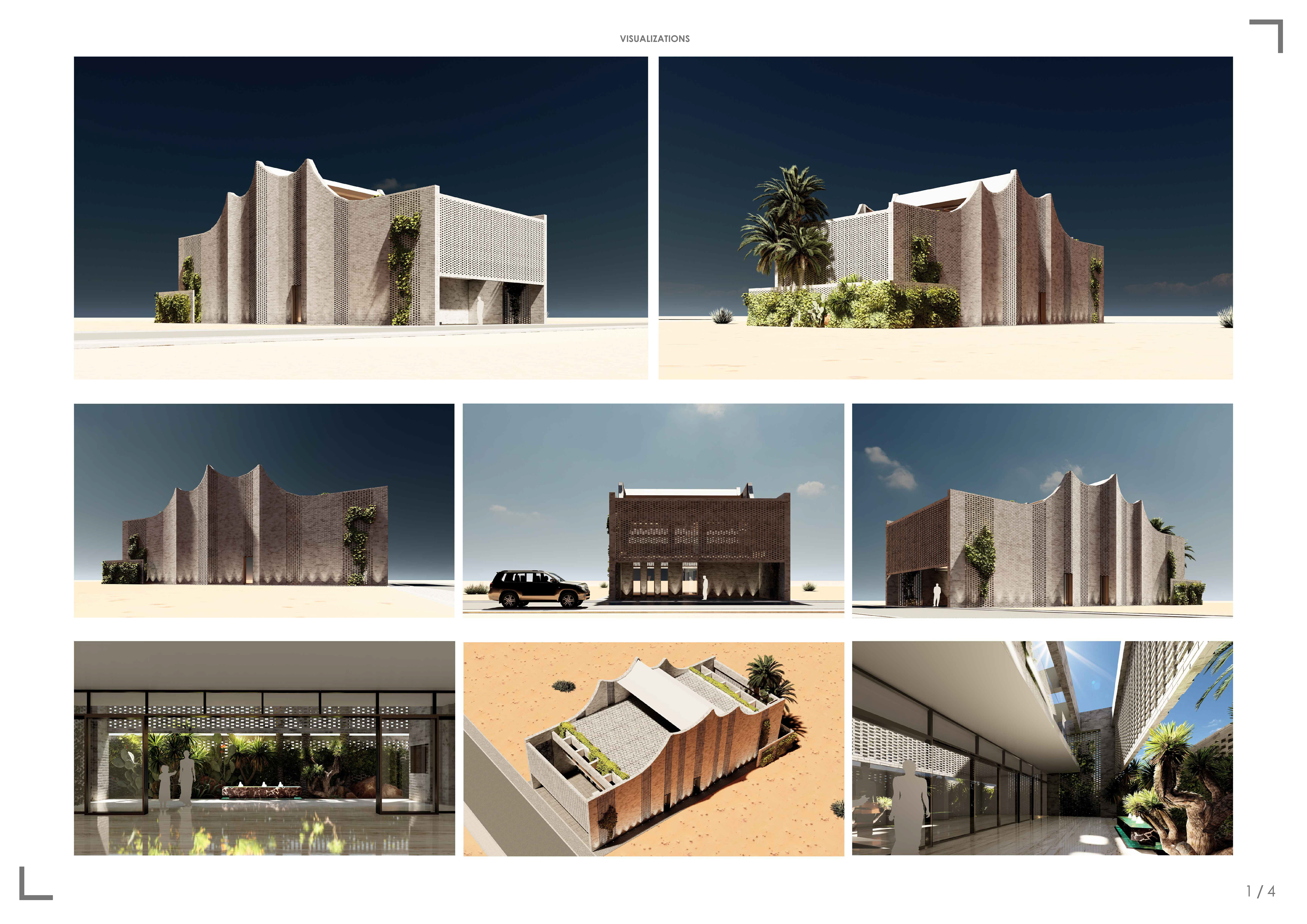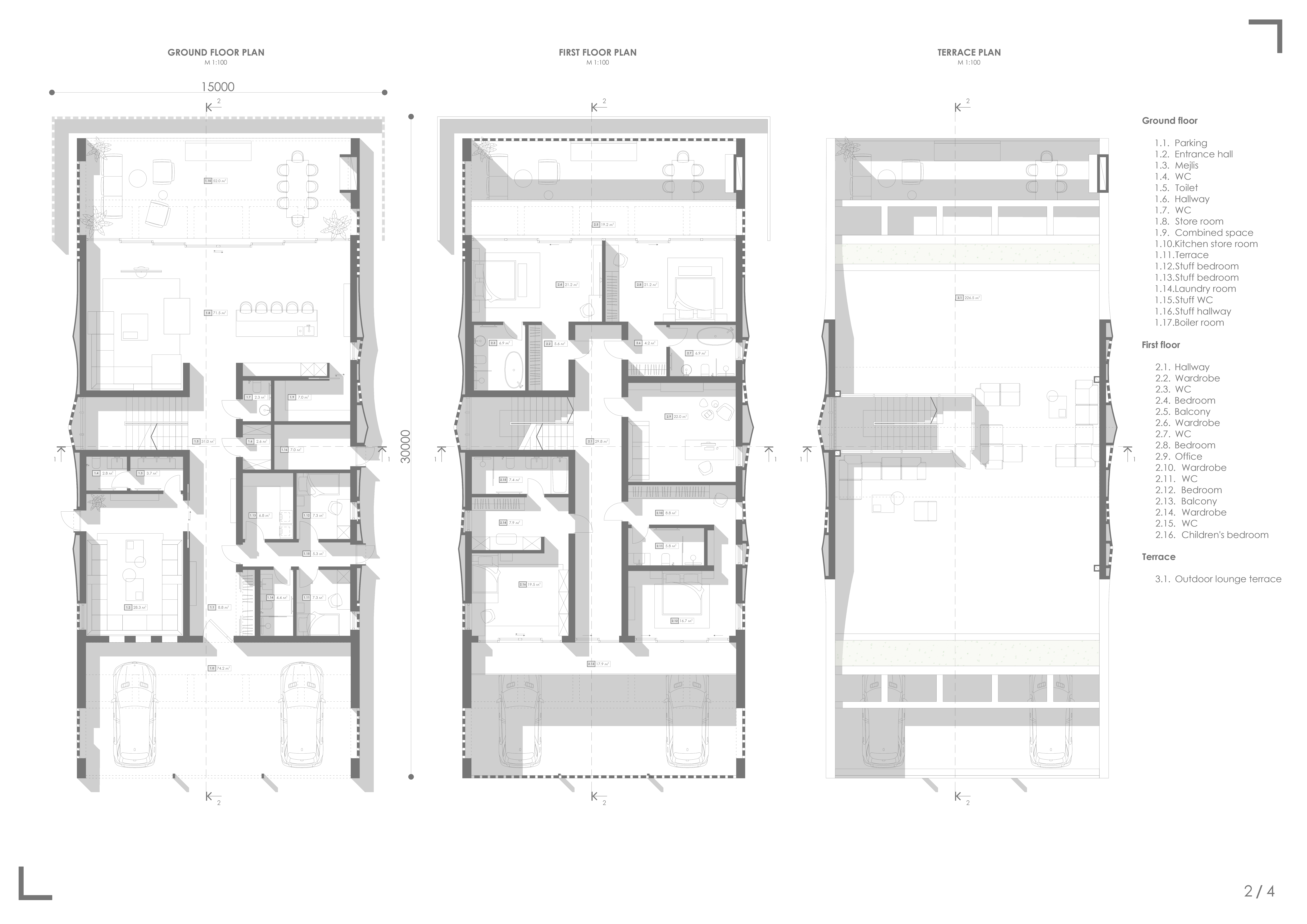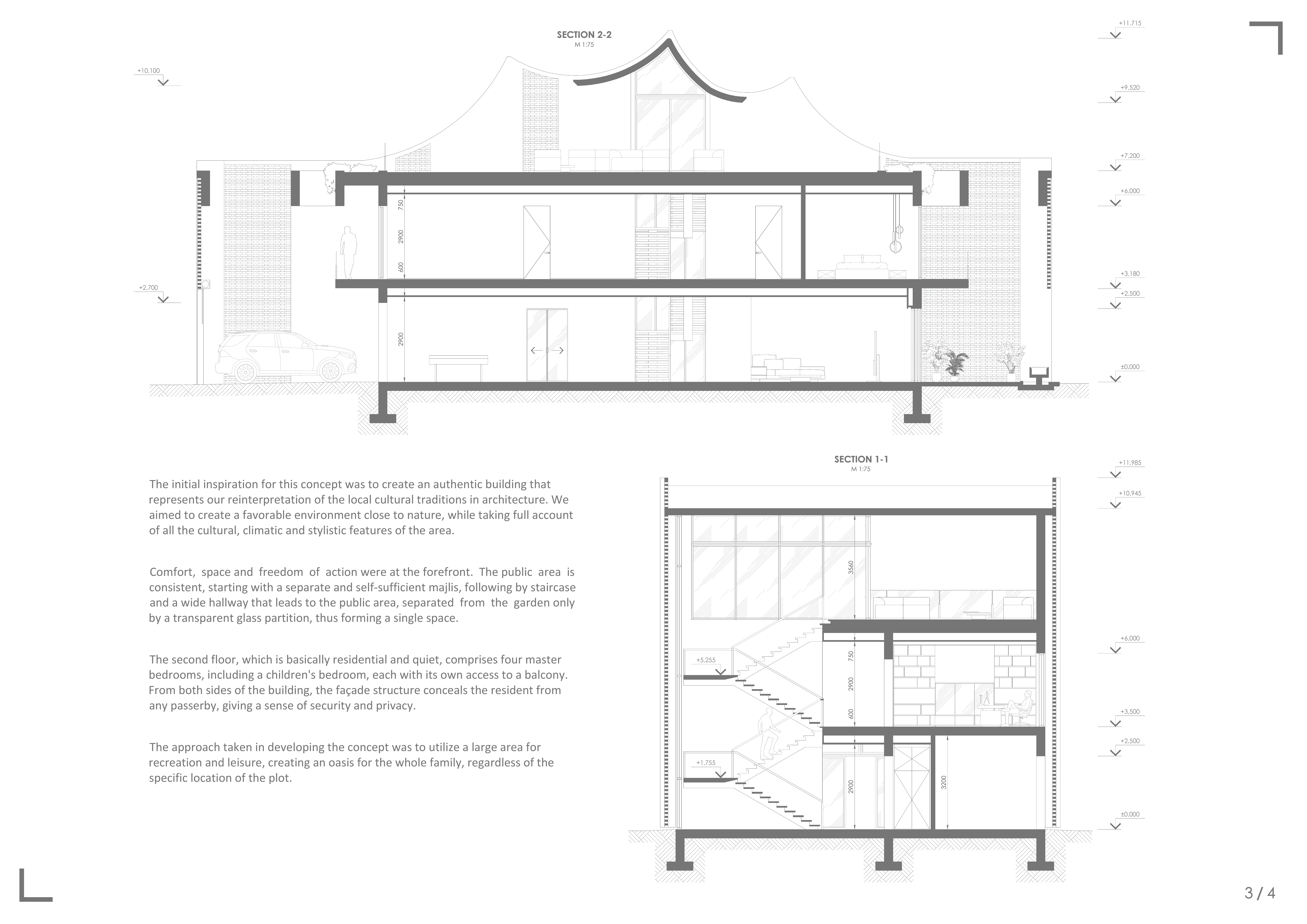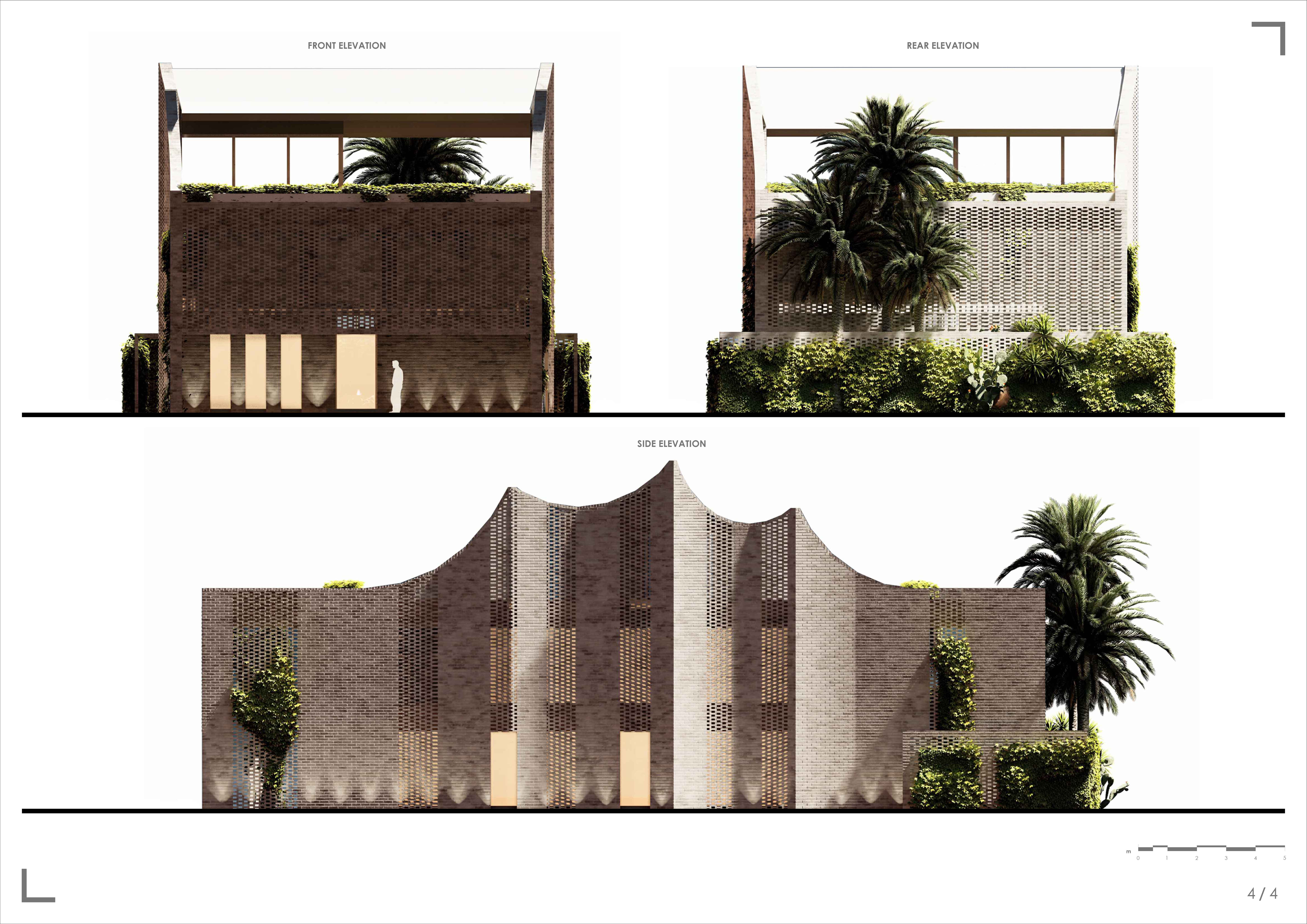5 key facts about this project
## Overview
Located in a culturally rich environment, the project reflects a contemporary architectural approach that acknowledges local traditions and climate. The design seeks to create spaces that cater to both communal and private needs while fostering a strong connection between the building and its surroundings. This goal is achieved through a careful reimagining of traditional architectural styles, integrating modern functionality with contextual awareness.
### Spatial Organization
The layout is intentionally structured to balance public and private areas. On the ground floor, a self-sufficient *majlis* serves as a central social hub, complemented by practical spaces such as the kitchen and service areas that are discreetly integrated to preserve the aesthetic integrity of the communal environment. The first floor prioritizes privacy with master bedrooms featuring access to balconies, along with hallways leading to dedicated offices and children's bedrooms. The design includes an outdoor lounge terrace, enhancing family interactions and providing scenic views of the landscape.
### Material Selection and Sustainability
The project employs locally sourced materials that underscore its commitment to sustainability. Primarily utilizing locally produced brick for its thermal mass properties, the design also incorporates large glass panels to maximize natural light and establish a dialogue between indoor and outdoor spaces. Minimal concrete details serve structural needs, while steel components reinforce the innovative roof structure. The inclusion of green roofs contributes to thermal insulation and promotes biodiversity, while the use of locally sourced materials minimizes transportation emissions and supports the regional economy.


