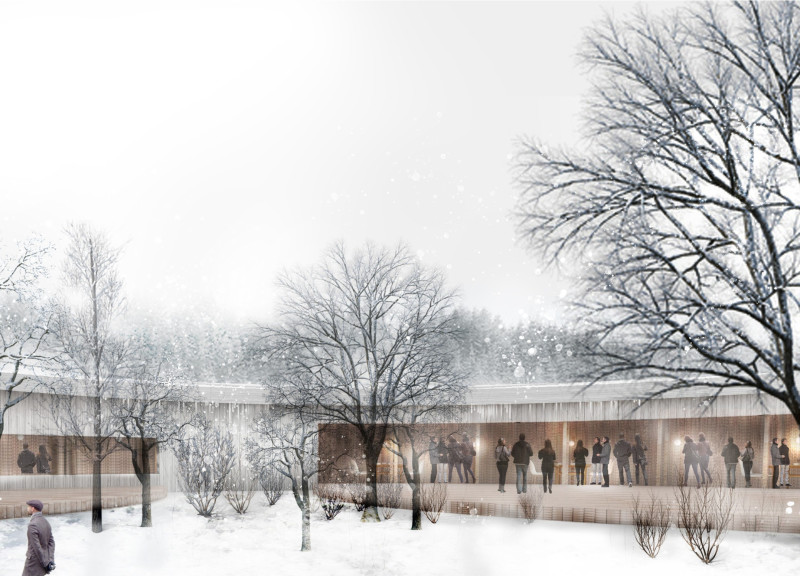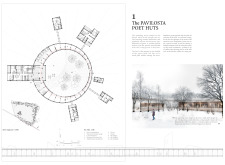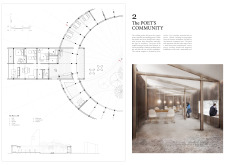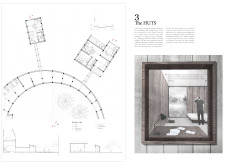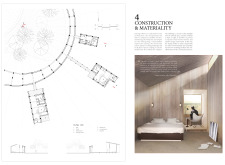5 key facts about this project
The Pavilošta Poet Huts represent a significant architectural project designed to provide a serene environment for creative individuals, particularly poets and writers. Situated in a tranquil coastal setting characterized by natural greenery, the project emphasizes a connection to the landscape while promoting community interaction and individual reflection. The layout consists of several huts arranged around a communal hub, offering spaces for both solitary contemplation and shared activities.
Unique Spatial Arrangement
The architectural design features a radial layout centered around a communal hub, which serves as the focal point for social activities and gatherings. Each hut is uniquely designed to cater to the specific needs of its occupant, offering privacy while maintaining accessibility to the central hub. This configuration promotes community engagement and allows for fluid movement between shared and personal spaces. Pathways guide users through the site, enhancing the sense of connection to both nature and fellow residents.
The design prioritizes sustainable practices, utilizing locally sourced timber, stone, and glass. These materials not only minimize the environmental impact but also contribute to the overall aesthetic coherence of the project. The incorporation of large windows in the huts ensures natural light penetrates the space, blurring the boundaries between interior and exterior.
Innovative Community and Flexibility
The innovative approach to community building within the design is evident in the flexible nature of the communal hub. This space is adaptable, capable of accommodating various functions, such as poetry readings, workshops, and social events. The design encourages collaborative interaction among residents, facilitating a vibrant creative atmosphere. Features such as retractable roofs enhance the usability of the hub by allowing for outdoor activities under natural light.
Furthermore, the use of natural materials reflects a commitment to eco-friendly architecture, promoting sustainability while honoring local traditions. This blend of modern design techniques with elements of local culture creates a harmonious architectural language that aligns with the surrounding environment.
Material Selection and Sustainability
The choice of materials plays a crucial role in the architectural integrity of the Pavilošta Poet Huts. Timber is predominant throughout the project, used for structural framing and interior finishes. Stone flooring adds durability and establishes a tactile connection to the site’s geological context. Glass elements enhance visual connections to the surroundings, providing a continuous dialogue between the indoors and outdoors.
The overall design of the project embodies a thoughtful consideration of the ecological context and the social dynamics of its inhabitants. By merging individual space with communal areas, the project encourages a balance between solitude and social interaction, an essential aspect for its intended user group.
To explore the architectural details, including architectural plans, architectural sections, and architectural designs that reveal the intricacies of the project, readers are encouraged to delve into the project presentation for further insights. Understanding these elements provides a comprehensive perspective on how the design fosters creativity and community engagement within a sustainable framework.


