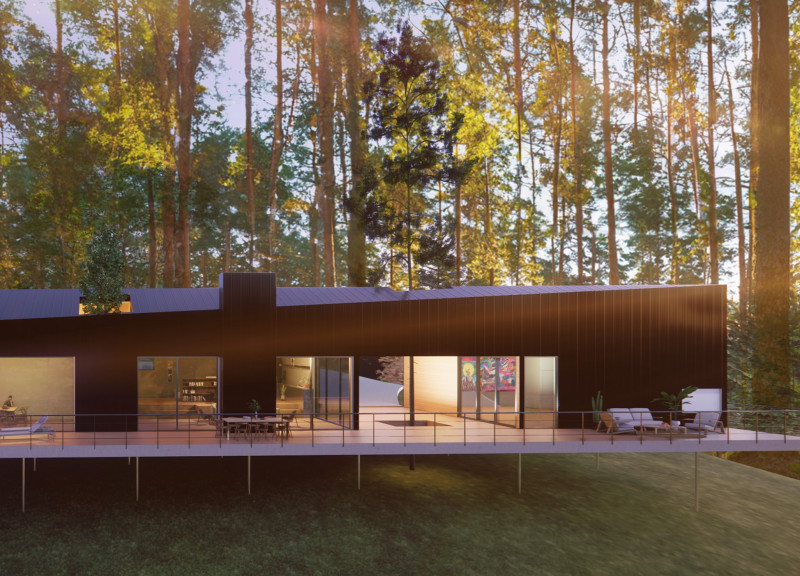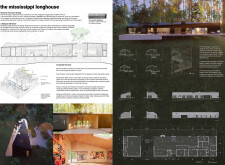5 key facts about this project
## Overview
Located within a densely wooded area, the Mississippi Longhouse embodies a contemporary approach to indigenous architectural heritage, integrating sustainable design practices with functionality and cultural awareness. The intent is to create a living space that honors the traditional longhouse concept while addressing modern environmental standards. The design emphasizes a harmonious relationship with the natural environment, fostering wildlife and plant ecosystems through sensitive site management.
### Spatial Configuration
The Longhouse features a linear exterior with a flat roof, extending into an inviting porch-like area that fosters an indoor-outdoor relationship. The structure is elevated on helical piers, minimizing ground disturbance and preserving the existing landscape. The interior design prioritizes flexibility and community interaction, with distinct zones for living, working, and creative expression. Generously sized windows are strategically placed to enhance natural light and maintain visual connections with the surrounding forest, promoting a sense of openness within private and communal spaces.
### Material Selection and Sustainability
The project employs locally sourced wood, reducing transportation emissions and enhancing regional authenticity. Alongside this, the use of natural and recycled materials aligns with sustainability objectives, contributing to the overall reduced environmental impact of the design. The inclusion of black metal siding provides durability and reflects modern aesthetic trends while enhancing thermal performance.
Sustainable practices are integral to the Longhouse’s design; features such as solar energy integration and a greywater recycling system highlight a commitment to resource conservation. The building’s orientation maximizes natural light and ventilation, utilizing passive heating and cooling strategies to further reduce reliance on non-renewable energy sources. This comprehensive approach to materiality and sustainability sets a benchmark for future architectural projects.


















































