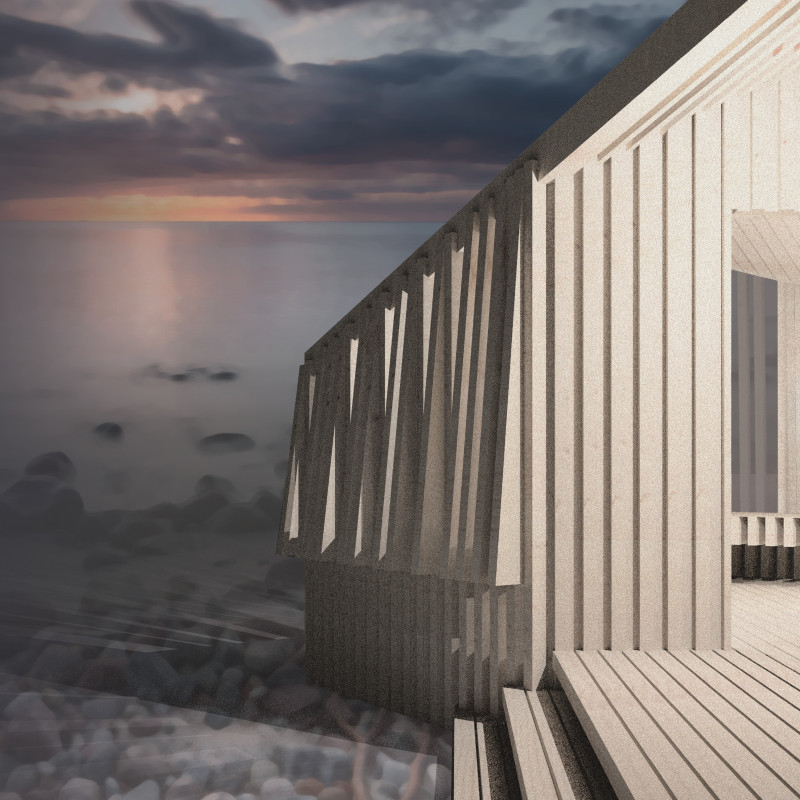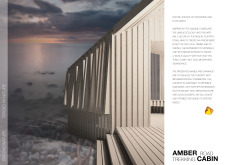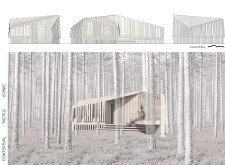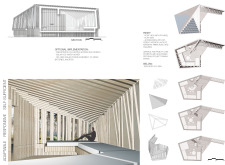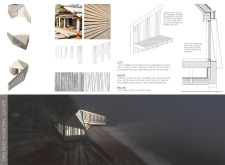5 key facts about this project
# Amber Road Trekking Cabin: Architectural Design Analysis
## Overview
Located within a diverse ecosystem, the Amber Road Trekking Cabin is designed to integrate with its natural environment while emphasizing sustainable architectural practices. The intent of the project is to create a space that balances contemporary living with the surrounding landscape, drawing inspiration from local ecological conditions. The design reflects a thorough consideration of site-specific characteristics, focusing on material selection, spatial organization, and user interaction.
## Spatial Organization and User Interaction
The cabin features a dynamic spatial configuration that promotes flexibility and adaptability for its occupants. The interplay between open and enclosed areas facilitates both communal and solitary experiences, allowing users to connect with nature while enjoying privacy when desired. Elements such as movable partitions have been incorporated to enhance usability based on individual needs and environmental factors.
### Material Selection and Sustainability
The use of local timber plays a critical role in both structural integrity and aesthetic warmth, fostering a connection to the regional character. Glass is strategically utilized to optimize natural light and maintain visual links to the surroundings. Metal elements, used for durability, counterbalance organic materials while contributing to the structure's overall resilience. Additionally, the selection of insulation materials supports energy efficiency, aligning with the project’s commitment to sustainability. This emphasis on responsibly sourced materials is supported by features including rainwater collection systems and potential solar energy integration, promoting off-grid functionality.
### Unique Design Characteristics
The cabin is marked by its responsiveness to the geographical features of the site, incorporating elevated platforms and terraces to enhance views while minimizing disturbance to local flora. The angular rooflines are designed for effective rainwater management, maintaining practicality alongside aesthetic appeal. The textural contrast between smooth surfaces—such as glass and polished wood—and the rugged landscape enriches the sensory experience of the structure. This careful attention to form and aesthetics contributes to a balanced and cohesive visual identity within the natural context.


