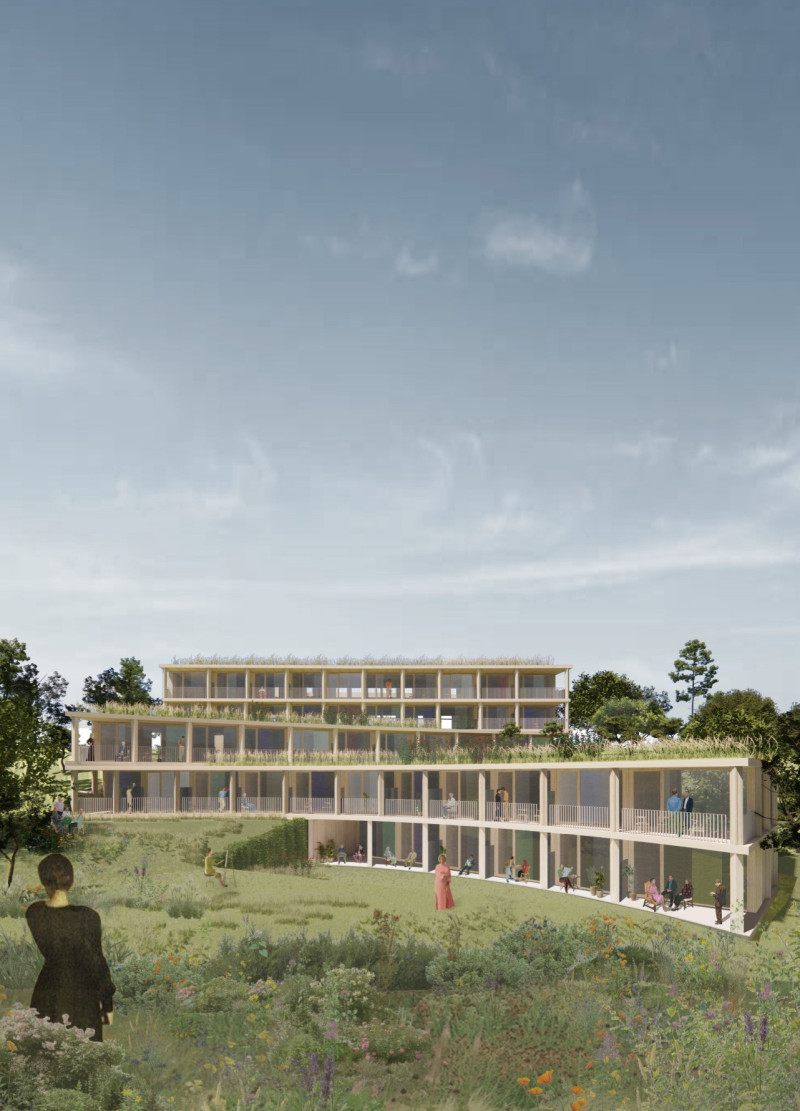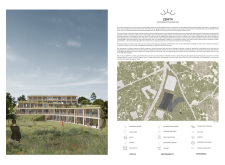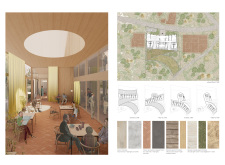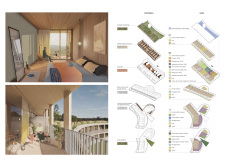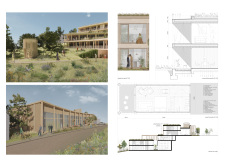5 key facts about this project
### Overview
Located in an urban setting, the project aims to redefine residential living by addressing contemporary social and environmental issues. The design integrates communal spaces with private areas, fostering social interaction while ensuring individual privacy. The intent is to create a supportive living environment that responds to changing societal dynamics, including increased life expectancy and varying family structures.
### Spatial Configuration
The layout features a multi-story structure designed to facilitate community engagement. The ground floor comprises shared areas, including dining and therapy spaces, encouraging interaction among residents. In contrast, the upper floors consist of individual living units, each equipped with private balconies that offer views and personal outdoor space. This configuration allows for a balance between communal activities and quiet retreats.
### Material Selection
A commitment to sustainability is evident in the project's material choices. Wood is extensively used for structural components, providing warmth and inviting aesthetic. Concrete serves as a durable foundational material, while locally sourced tiles for flooring support regional craftsmanship and minimize environmental impact. Glass is incorporated to enhance natural light, and green roofs contribute to insulation and biodiversity. Biodegradable materials are selected to reduce waste and promote ecological responsibility.
### Sustainability Features
The design incorporates features aimed at environmental sustainability, including rainwater harvesting systems for irrigation and geothermal energy for heating and cooling. Natural ventilation strategies are employed throughout to optimize airflow, thereby reducing reliance on mechanical systems. Emphasis on native vegetation in landscape design not only enhances the aesthetic but also promotes biodiversity and encourages resident interaction with the natural environment.


