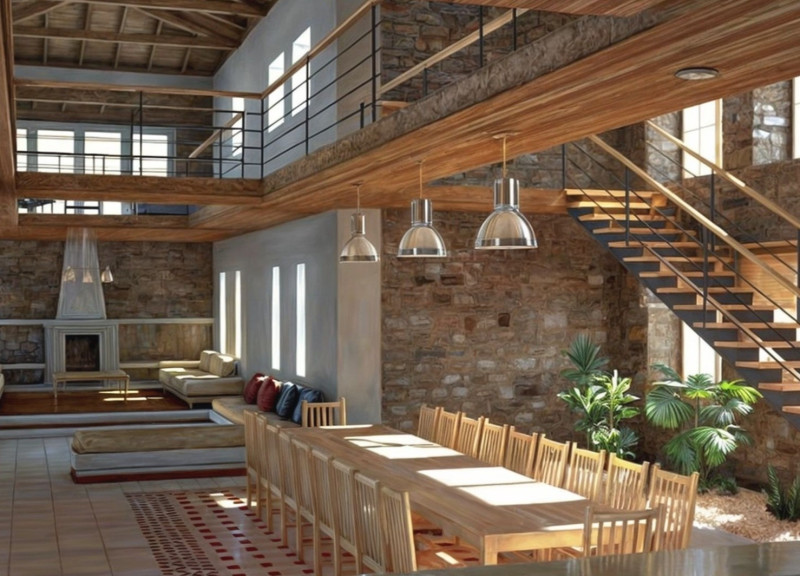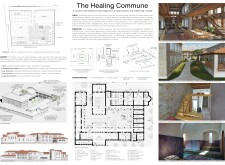5 key facts about this project
## Analytical Report: Healing Commune Architectural Design Project
### Overview
Located in a serene setting, the Healing Commune is designed as a self-sufficient hermitage that promotes inner peace, purpose, and wellness. The intent of the project is to foster a profound connection with nature while providing spaces that encourage both individual introspection and community interaction. This architectural response to contemporary societal stressors emphasizes alternative tourism focused on inner healing and sustainable living.
### Spatial Arrangement and Functionality
The layout of the Healing Commune integrates various multifunctional spaces that support both communal engagement and personal reflection. A central courtyard serves as the focal point, facilitating movement between buildings and enhancing social interaction. Key features of the site plan include a dining area that promotes communal meals, a library dedicated to quiet contemplation, and treatment spaces for diverse healing practices. The design incorporates a Privacy Sector that offers solitude, aligning with the traditional hermitage concept, while an Agricultural Sector underscores a commitment to sustainability through local food production.
### Material Selection and Design Principles
The use of materials is pivotal to the commune’s aesthetic and functional objectives. Local stone provides durability and visual coherence, while interior wood elements contribute warmth and a natural ambiance. Large glass openings are strategically placed to maximize natural light and foster a seamless connection between interior and exterior spaces. The design principles reflect a focus on solar orientation for energy efficiency and symbolic configurations that align with the project's holistic mission.
The incorporation of spa facilities inspired by ancient Roman baths introduces dedicated spaces for rejuvenation, consisting of hot and cold chambers designed to echo historical healing practices while accommodating contemporary needs.


















































