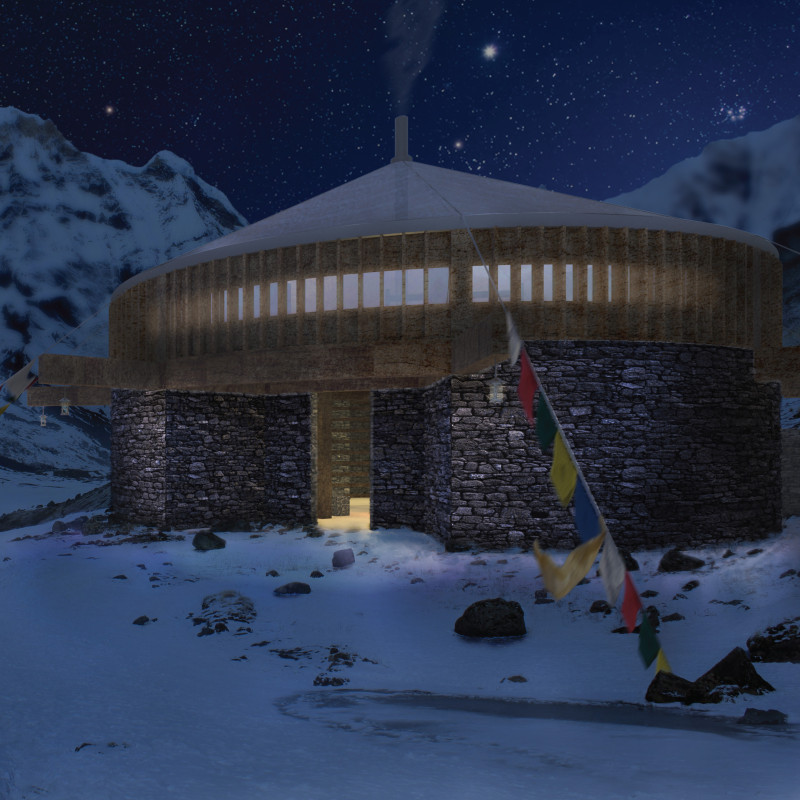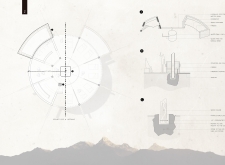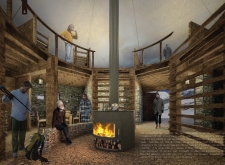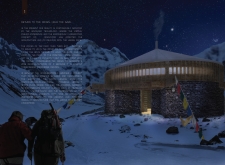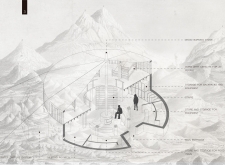5 key facts about this project
### Overview
Haven/Shelter is situated in a mountainous region with design influences drawn from traditional Himalayan architecture. The intent is to create a communal living space that harmonizes with the surrounding environment and respects local cultural narratives. This approach facilitates a refuge for users, promoting social interaction and fostering a connection to nature.
### Spatial Organization and Community Interaction
The architectural layout features a circular design that enhances both functionality and communal interaction. A central fire element serves as the heart of the space, encouraging gatherings and socializing. The inclusion of an upper mezzanine allows for visual engagement and additional gathering opportunities while maintaining an open spatial arrangement. Dedicated storage areas cater to the needs of climbers and visitors, improving operational efficiency within the shelter.
### Material Integration and Environmental Considerations
The project employs locally sourced materials, ensuring durability while integrating with the natural landscape. Wood comprises the primary structural and interior elements, emphasizing sustainability. Stone forms the foundation, providing thermal mass and stability, while steel is utilized for critical structural supports and features such as the wood-burning stove. The incorporation of firewood as a renewable resource underlines the project’s commitment to sustainable living. Additionally, a water capture system minimizes environmental impact while ensuring resource availability in this remote setting.


