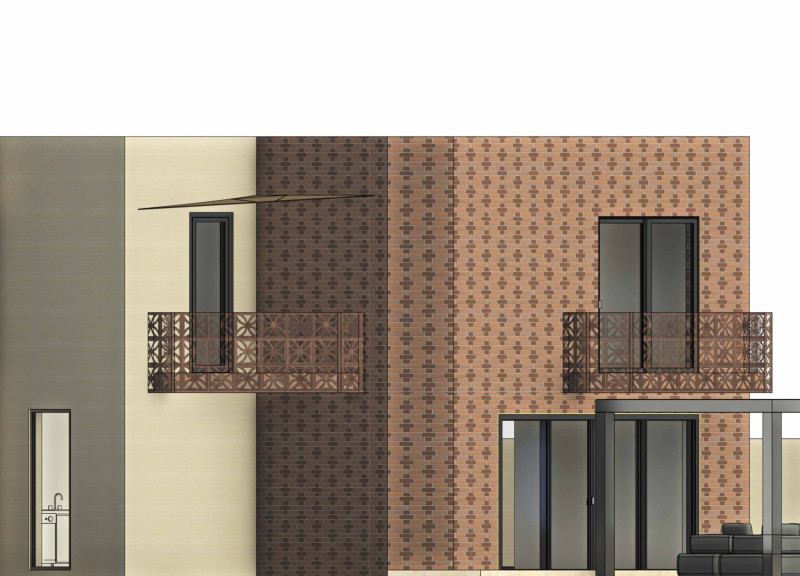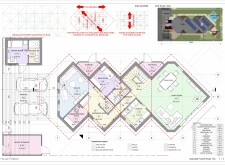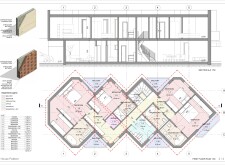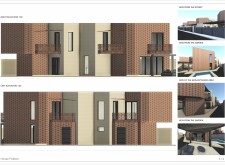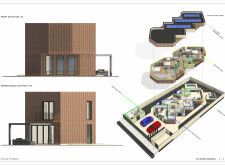5 key facts about this project
### Project Overview
Located within a residential context, this design exemplifies a modular approach that prioritizes flexibility and functionality. The layout is organized into distinct modules designated for specific uses, catering to the evolving needs of its occupants. This design facilitates an efficient flow of space, fostering connections between indoor living areas and outdoor environments, with balconies and recreational spaces integrated throughout.
### Spatial Configuration
The ground floor features the following components:
- **Entrance Area (9.1 m²)**: Serves as the initial welcoming space leading into communal areas.
- **Living Room (42.1 m²)**: A spacious central area designed to promote relaxation and social interaction.
- **Dining Area (12.4 m²)**: Positioned adjacent to the living room to encourage engagement and connectivity.
- **Pantry (7.34 m²)** and **Technical Room (15 m²)**: Functional zones that support household operations without disrupting the primary residential experience.
- **Parking (9 m²)**: Provides practical access for residents.
The first floor accommodates private areas comprising various-sized bedrooms, each with attached washrooms and balconies, enhancing access to outdoor space. An **Office Space (7.34 m²)** is integrated to support work-life balance.
### Materiality and Sustainability
The project emphasizes the use of local materials and sustainable practices. Key elements include:
- **Local Stone Panels**: Durable and aesthetically pleasing, these panels emphasize local craftsmanship and contribute to the overall façade.
- **Finish Plaster/Brick Panels**: Selected for their thermal performance, these materials reflect a commitment to sustainability and resource efficiency.
- **Glazing Elements**: Large windows and sliding doors facilitate optimal natural light and ventilation, enhancing comfort for occupants.
- **Photovoltaic Panels**: Positioned on the flat roof, these panels harness renewable energy, significantly reducing the building's carbon footprint.
The modular design philosophy allows for future expansion, marked by directional indications, facilitating adaptability as family needs change. The balance of materials—contrasting textured stone with smooth plaster—ensures the structure is both functional and visually cohesive, while the incorporation of balconies across modules provides personal outdoor retreats for enhanced livability.


