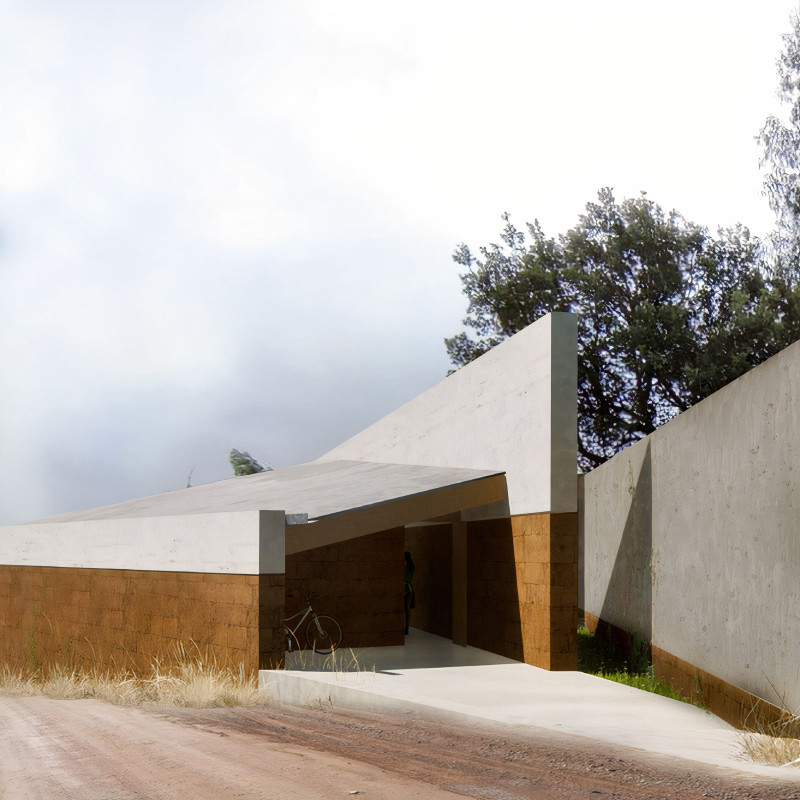5 key facts about this project
Conceived as a residence that unites communal gathering, private living, and spiritual retreat, the project establishes a cohesive architectural language rooted in minimalism and environmental awareness. Its design intertwines functional clarity with a strong connection to the surrounding landscape, creating a setting where interior and exterior spaces are in constant dialogue.
Spatial Organization and Garden Integration
The layout is defined by three primary walls that structure the residence and create a clear relationship with the adjoining garden. This spatial framework allows for fluid transitions between communal and private areas while maintaining a sense of intimacy where needed. The central garden serves multiple purposes—providing a visual focal point, a space for relaxation and social activity, and a direct link to the natural environment. Pathways are aligned with existing site patterns, respecting the continuity of agricultural practices and preserving the native landscape.
Material Palette and Environmental Response
The project employs local stone and wood to reflect regional craftsmanship and ground the residence in its context. Durable concrete provides structural stability, while warm timber elements soften the interior and contribute to a low environmental footprint. Vertical and horizontal planes are carefully composed to capture changing patterns of light and shadow, and large openings frame views toward the garden and surrounding olive fields. Through its simplicity, material honesty, and sensitivity to site, the residence achieves a balanced relationship between architecture, nature, and daily life.























































