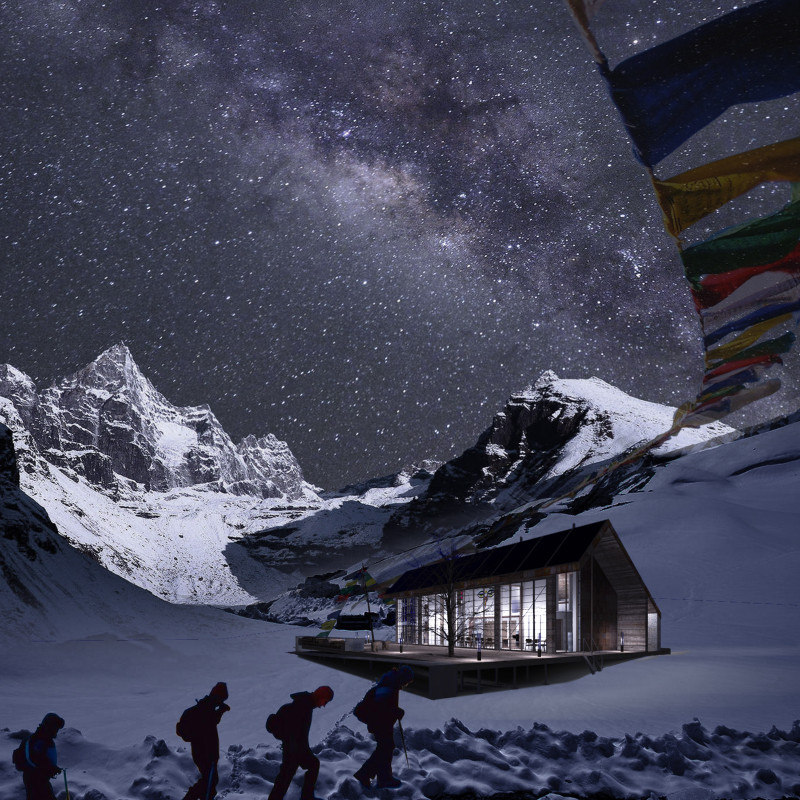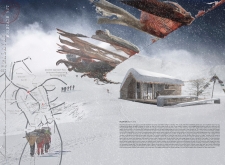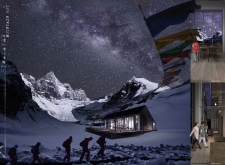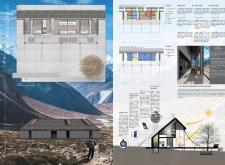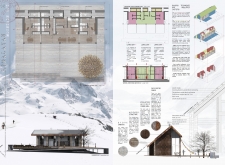5 key facts about this project
## Overview
The Himalayan Mountain Hut is strategically positioned within the Himalayan landscape, designed to serve trekkers and climbers seeking shelter from harsh environmental conditions. The intent of the project is to create a functional and sustainable refuge that harmonizes with its ecological and cultural context. By focusing on local materials and traditional elements, the design aims to minimize its environmental footprint while providing a welcoming space for visitors.
## Spatial Configuration and Community Engagement
The spatial arrangement of the hut encourages both communal interaction and individual privacy. Communal areas are designed to foster social engagement among users, while private sleeping compartments offer respite. This dual approach not only accommodates the diverse needs of occupants but also facilitates the exchange of experiences, aligning with the traditions of mountain hospitality. The layout establishes a balance between active and passive zones, enhancing the overall experience of the mountain environment.
## Material Selection and Sustainability
The choice of materials reflects a commitment to durability and environmental responsibility. Locally sourced stone provides foundational strength, while wooden shingles on the roof offer thermal insulation, linking the structure aesthetically and functionally to local architectural practices. The use of double glazing in windows enhances thermal efficiency and comfort. Thick insulated walls and vapor barriers are integral to maintaining stable internal temperatures and controlling moisture levels, ensuring a comfortable environment for occupants. Additionally, the integration of solar panels and waste management systems underscores a focus on sustainability, reinforcing the hut's role as a model for future structures in similar settings.


