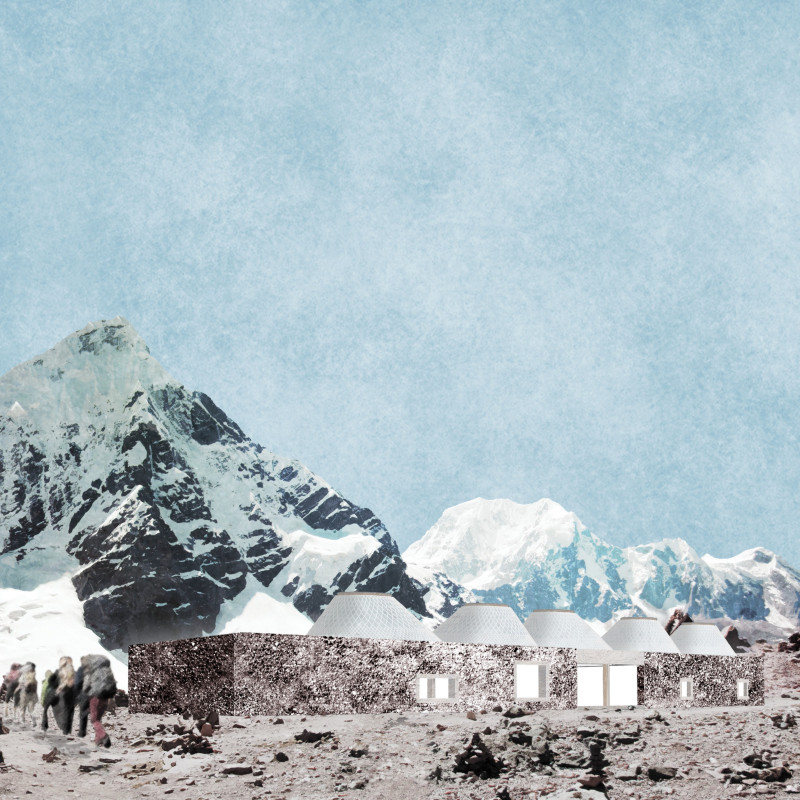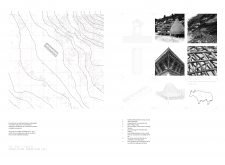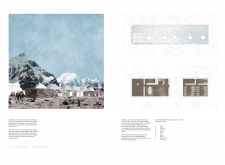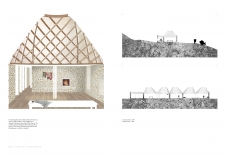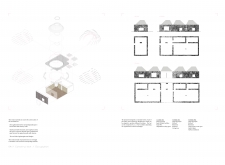5 key facts about this project
### Overview
The Himalayan Mountain Hut is situated in the mountainous region of Nepal, where it responds to the unique climatic and geographical conditions characteristic of high-altitude environments. The design merges contemporary architectural techniques with local vernacular forms, specifically drawing inspiration from traditional Nepali structures known as ‘dharmasals.’ The objective is to create a functional space for accommodation, leisure, and community activities that resonates with both local culture and the needs of visitors to the region.
### Spatial Organization
The structural layout is organized around a central corridor that connects distinct functional areas, including sleeping quarters, communal spaces, and bathrooms. This organization facilitates privacy while promoting social interaction, suitable for both tourists and trekkers. The design considers the fluidity between spaces, allowing occupants to move easily throughout the hut.
### Material and Structural Considerations
The material selection emphasizes a blend of traditional and modern practices, focusing on sustainability and local availability. Key materials include locally sourced stone, which provides structural integrity and aesthetic connection to the surroundings; lightweight timber for roof and structural elements, reflecting regional building traditions; and durable metal roofing, designed to withstand harsh weather conditions. The structural configuration features an ‘A’ frame roof, which aids in effective drainage and enhances indoor airflow. The interior integrates natural materials and design strategies that foster a warm atmosphere, with elements such as strategically placed openings for natural light and a central fireplace that serves both functional and social purposes.
The design incorporates rainwater harvesting systems to directly address resource management needs, promoting environmental sustainability. The modular nature allows for customization based on site-specific conditions while accommodating various group sizes. This approach aligns with contemporary architectural practices, supporting regional economies through local material use and labor.


