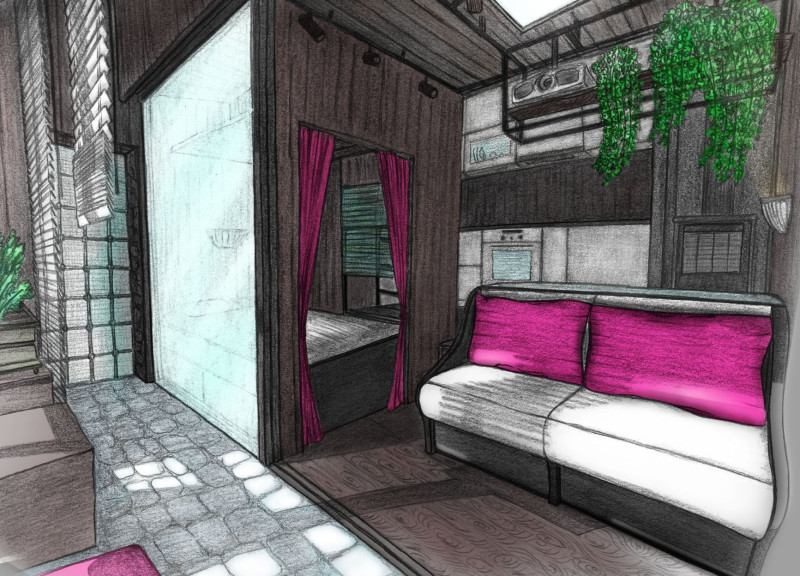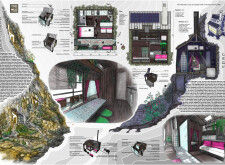5 key facts about this project
## Overview
Located in a mountainous coastal region, the design project aims to harmonize sustainable living with the natural landscape. The structure emphasizes a minimal ecological footprint while maximizing functionality and comfort. The concept, inspired by its environment, embodies principles of energy efficiency and ecological responsibility, fostering a connection between the built environment and its surroundings.
## Spatial Strategy
The architectural form is oriented to optimize natural light and passive solar heating, with large windows and open spaces enhancing the connection between indoor and outdoor environments. An intelligent layout incorporates functional areas such as living spaces, bedrooms, and communal areas, facilitating an efficient flow that prioritizes both individual comfort and community interaction. The design utilizes the site's topography, reinforcing the relationship between the residence and the natural landscape.
## Materiality and Sustainability
Local stone serves as the primary material for structural walls, allowing for durability while integrating the building into the rugged terrain. Sustainable wood finishes are employed throughout, providing warmth and a tactile connection to nature. The extensive use of glass maximizes light and views, while recycled metal components reflect a commitment to sustainable practices. High-performance insulation and green roof systems contribute to energy efficiency, with solar panels positioned to harness renewable energy for domestic use. These elements showcase a forward-thinking design approach that prioritizes environmental stewardship without compromising resident comfort.




















































