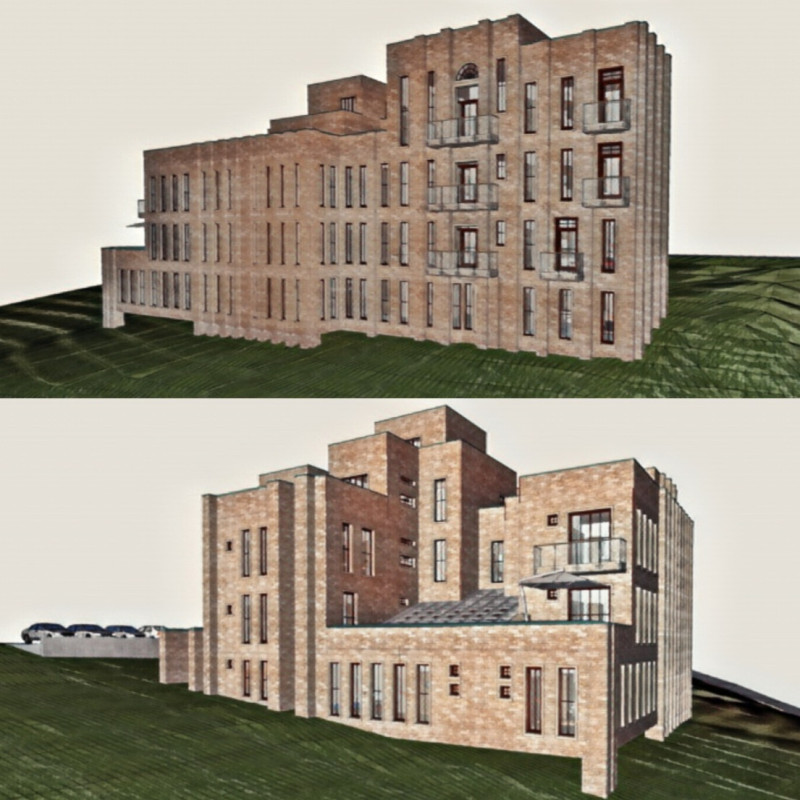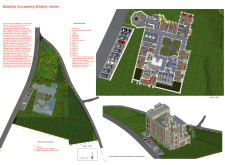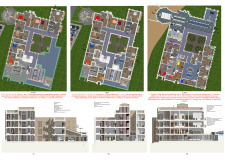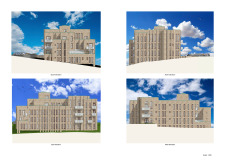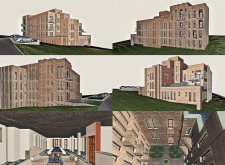5 key facts about this project
## Analytical Report on Batalha Monastery Elderly Home Architectural Design Project
### Overview
Located in Batalha, Portugal, a region known for its Gothic architecture, the Batalha Monastery Elderly Home aims to create a residential facility for older adults that harmonizes historical architectural elements with contemporary needs. The project emphasizes sociocultural sensitivity and environmental responsibility, intending to enhance the quality of life for its residents through thoughtful design while reflecting the dignity associated with historical monasteries.
### Spatial Organization and Accessibility
The design features an organized layout that prioritizes accessibility and community engagement. Central to this is a reception area that serves as the welcoming hub for residents and visitors. The nursing facilities are designed to provide both privacy and support, featuring spacious accommodations that balance independence with care. Various common areas are incorporated throughout the facility, including adaptable living rooms and gathering spaces, equipped with movable furniture to facilitate a range of social interactions and activities. Additionally, landscaped gardens and terraces are integrated to offer therapeutic benefits and opportunities for residents to connect with nature.
### Material Selection and Architectural Detailing
The architectural detailing reflects a commitment to contextual integrity through the use of local materials. The facade features locally sourced stone, establishing a connection to the region's historical context, while wooden elements within the interiors add warmth. Copper finishes on features such as parapets enhance the durability and visual appeal of the structure over time. Large, strategically positioned windows maximize natural light, and balconies extend from living areas, creating private outdoor spaces that foster interaction with the environment. The roof design incorporates varying heights and elements reminiscent of monastic architecture, contributing to the building's visual complexity.
The Batalha Monastery Elderly Home distinguishes itself through the integration of flexible spaces, sustainability measures, and well-planned landscaping, emphasizing a holistic approach to the design that prioritizes both community living and individual well-being.


