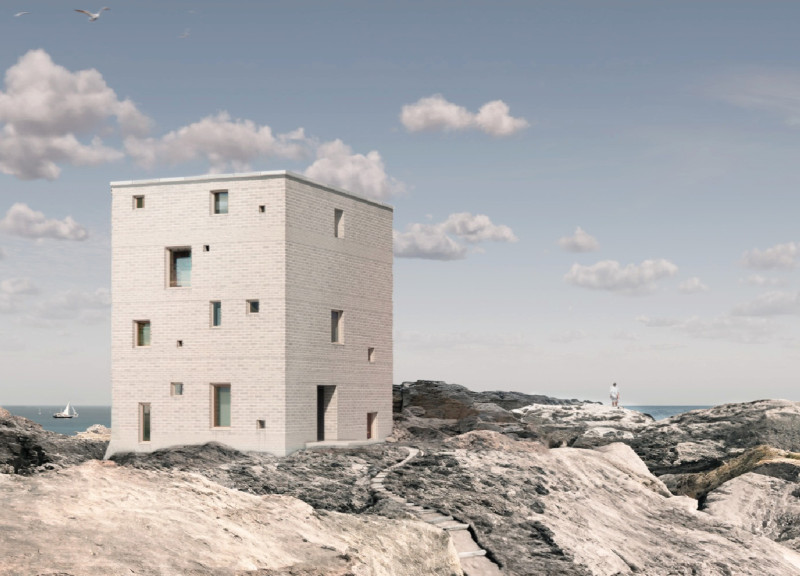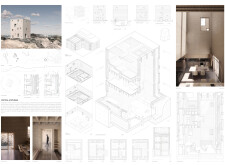5 key facts about this project
## Overview
The project is located in a context-sensitive environment that emphasizes both communal interaction and personal retreat. The cubic structure reflects a deliberate response to its geographical setting, aimed at establishing a relationship between built form and the natural landscape. Internally, the layout is designed to accommodate both social gatherings and private moments, orchestrating a balance between collective engagement and solitude.
## Materiality and Sustainability
The choice of materials significantly influences the building's character and environmental performance. Local stone provides durability and aesthetic cohesion with the site, while clay brick enhances thermal performance and offers tactile qualities. Concrete is utilized for structural integrity, and glass is incorporated to optimize natural light, facilitating a connection between indoor and outdoor spaces. This thoughtful material selection aligns with sustainable design principles, reducing the carbon footprint and promoting local craftsmanship.
## Spatial Organization and Experience
The internal arrangement focuses on distinct zones for various activities. Communal areas, such as living and dining spaces, are designed to foster interaction, while private rooms are strategically positioned for solitude. A central staircase serves as both a functional link and a visual axis, enhancing movement throughout the space. Natural light is maximized through strategically placed windows and skylights, creating a bright and inviting atmosphere that reduces reliance on artificial lighting. The integration of outdoor terraces extends usable space and encourages outdoor living, while the architectural layout respects and responds to the surrounding topography.




















































