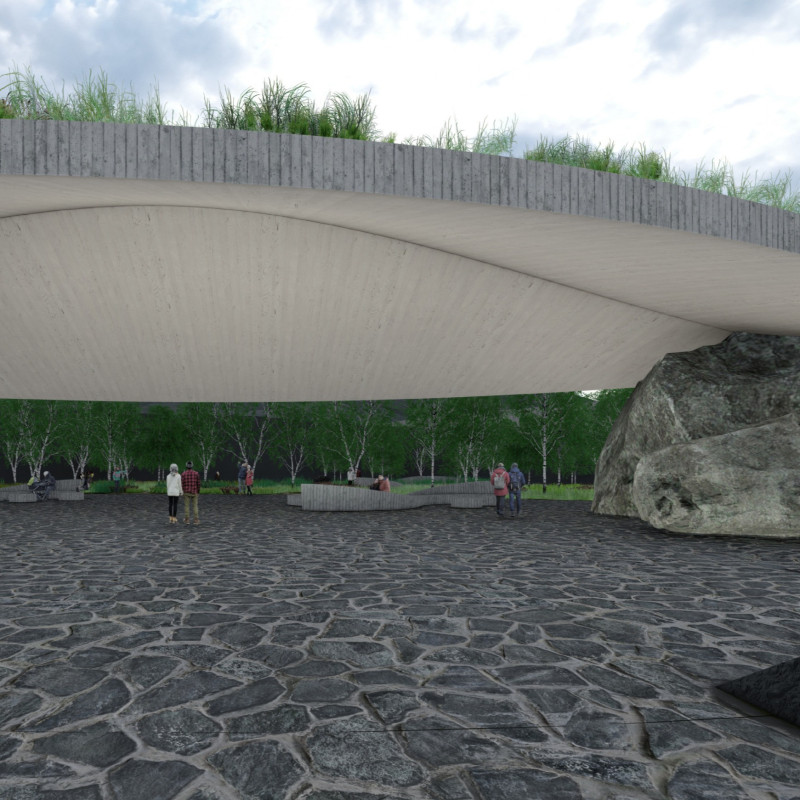5 key facts about this project
The Hverfjall Visitors Center is an architectural project located at the foot of Hverfjall, a prominent volcano in Northern Iceland. Designed to cater to tourists, the center serves as both an information hub and a gathering space that fosters a connection with the surrounding landscape. The project aims to enhance visitor experience while promoting appreciation for the geological and ecological significance of the region. With a focus on sustainable design, the center incorporates local materials and respects the natural environment.
Integration of Landscape and Architecture
A key aspect of the design is its integration with the volcanic landscape. The form of the building is inspired by the terrain, reflecting the shapes and textures found in the surroundings. The architects utilized an organic design approach that aligns the structure with the natural contours of the land. This deliberate consideration of the site creates a harmonious relationship between the architecture and the environment, distinguishing this project from more conventional designs.
The choice of materials further enhances the project's unique characteristics. Reinforced concrete provides structural stability while allowing for expansive and open interior spaces. Local wood accents create warmth within the building, while glass walls facilitate natural light and views of the landscape. Additionally, the use of natural stone in landscaping ties the building to its surroundings, aligning it with local geology.
Visitor-Focused Functional Areas
The Hverfjall Visitors Center includes several functional areas designed to cater to diverse visitor needs. A café serves as a social space, providing refreshments and allowing visitors to relax while taking in panoramic views of the landscape. Informative exhibition spaces educate guests about the geological history of Hverfjall and the surrounding environment, featuring a timeline that illustrates the area's significance over thousands of years. The intentional layout promotes circulation throughout the center, encouraging exploration.
Paths and trails are integrated into the site, guiding visitors to experience the natural beauty of the landscape. These features not only enhance accessibility but also foster a deeper connection between visitors and the unique geological features of Hverfjall.
The overall design of the Hverfjall Visitors Center embodies a thoughtful balance between built environment and natural elements, promoting sustainable interaction with the landscape. For a more comprehensive understanding of the project, including architectural plans, sections, and design ideas, readers are encouraged to explore additional resources on this project presentation.





















































