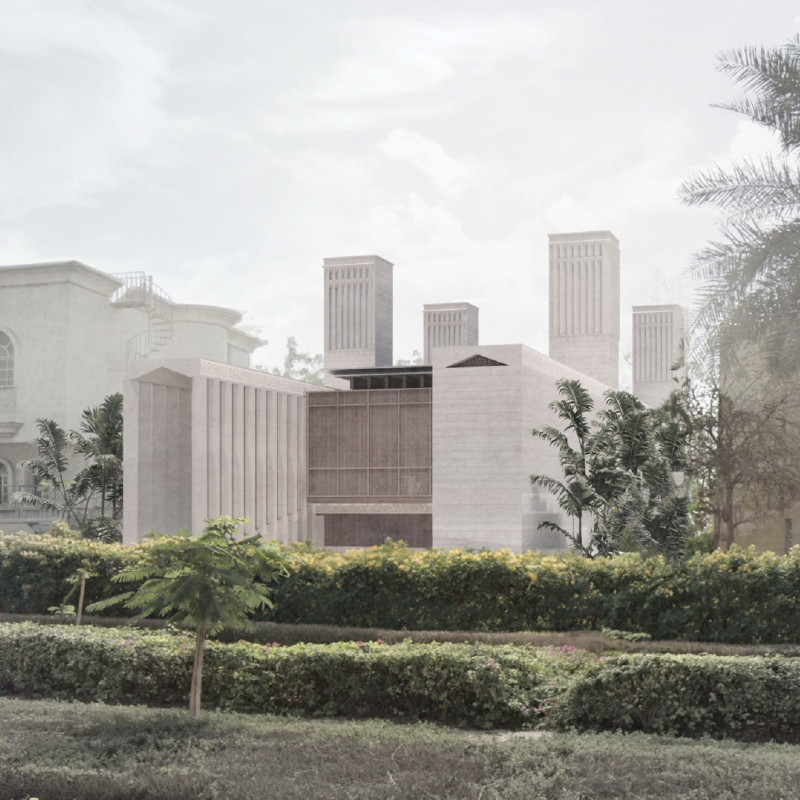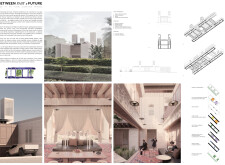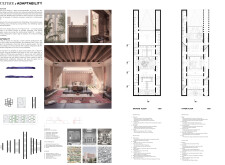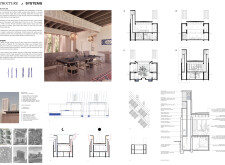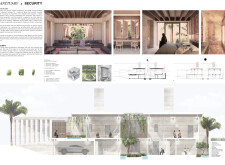5 key facts about this project
### Project Overview
Located in Dubai, the project integrates traditional Emirati design with modern architectural techniques, aiming to create a culturally relevant and sustainable living environment. Emphasizing the notion of adaptable spaces, the design balances heritage elements with contemporary materials to redefine urban living in the region. A key aspect of the proposal is the incorporation of the "Mashrabiya," a historical architectural feature known for its decorative latticework and passive cooling benefits, as a central narrative thread that connects the past with the future.
### Material Composition
The material selection is fundamental to the project’s sustainability and aesthetic appeal. Locally sourced stone serves as the primary material for structural elements and facades, providing thermal mass and reflecting regional architectural traditions. Reinforced concrete offers durability, while treated timber is utilized for ceilings and decorative details, introducing warmth and craftsmanship to the design. Extensive use of glass in windows and doors facilitates natural light and ventilation, bridging the interior and exterior spaces effectively. Textile fabrics enhance comfort and add visual texture, ensuring the interiors are both inviting and functional.
### Spatial Configuration
The design is organized over two levels, each addressing specific uses. The ground floor is dedicated to public spaces, featuring versatile living areas suitable for gatherings and social interaction, along with a service core that integrates essential utilities without detracting from the overall aesthetic. The upper floor comprises private quarters, including bedrooms that offer privacy while maintaining an open, airy feel typical of traditional Middle Eastern homes. Courtyards are strategically positioned to allow natural light and aid in cooling, fostering relaxation and community engagement. Additionally, wind towers are incorporated as part of the natural ventilation strategy, enhancing indoor comfort and reducing reliance on mechanical systems. The layout facilitates adaptability, enabling reconfiguration to suit the dynamic needs of residents.


