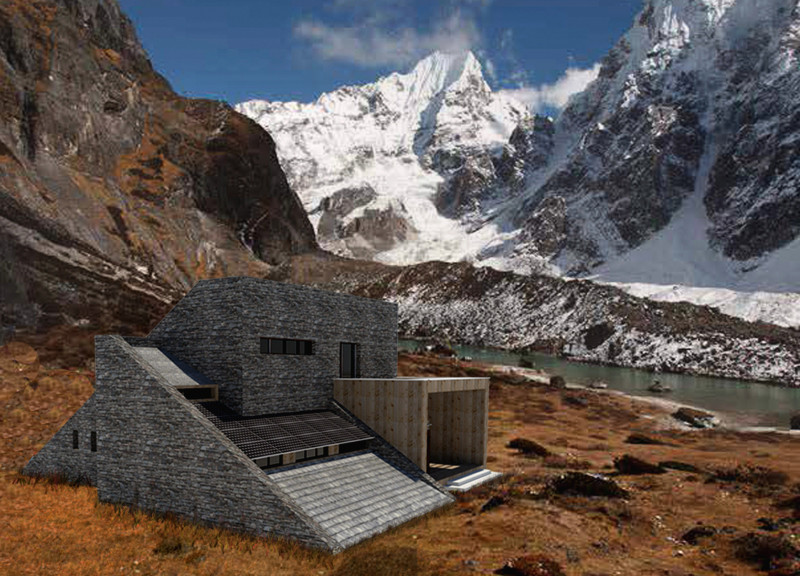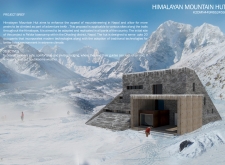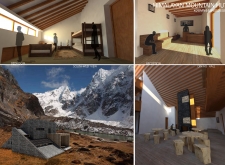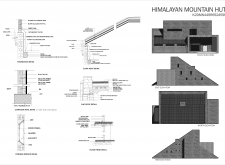5 key facts about this project
### Project Overview
Located at the Paldor base camp in the Dhading district of Nepal, the Himalayan Mountain Hut serves to enhance the mountaineering experience by providing essential shelter for trekkers and guides. The design integrates modern technologies and sustainable practices while responding to the challenging high-altitude environment. Capable of accommodating up to 20 occupants, the structure is designed for adaptability, allowing replication in diverse locations within the Himalayan region.
### Spatial Configuration and User Experience
The hut's layout emphasizes functionality and comfort, featuring private bedrooms, a reception area, and a communal dining hall, promoting social interaction among guests. Bunk beds in the sleeping areas optimize space for multiple occupants. Large windows and strategically placed openings are employed to maximize natural light and ventilation, creating a welcoming atmosphere while reducing reliance on artificial lighting. The communal dining hall, furnished with locally sourced materials, encourages a sense of community among visitors.
### Materiality and Sustainability
Local stone and wood are key materials in the construction, offering durability and thermal mass essential for maintaining a stable indoor climate. The use of natural materials ensures a connection with the environment, while the architectural form adapts to the mountainous terrain, featuring sloped roofs that facilitate snow management. Sustainable practices are prioritized throughout, with an emphasis on minimizing the carbon footprint and respecting local building traditions through the use of materials such as bamboo and clay.






















































