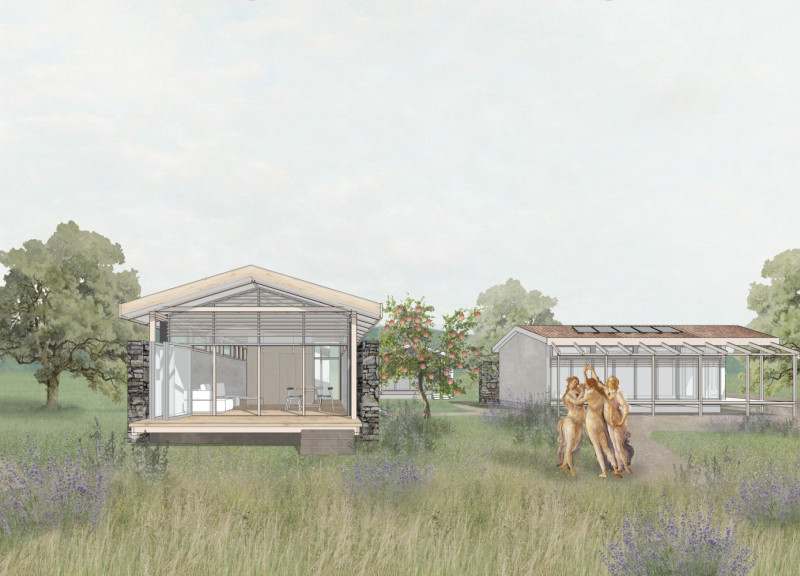5 key facts about this project
The architectural design project "Nel Mezzo" integrates traditional influences with contemporary sustainable practices, situated in a culturally rich landscape. The project comprises a central communal hub surrounded by five guest houses, epitomizing a focus on community living within a harmonious environment. This approach fosters interaction while providing residents with private spaces for relaxation and solitude.
Design Intent and Function
"Nel Mezzo" embodies a reconceptualization of Italian architectural traditions, blending elements such as stone walls, gabled roofs, and ceramic detailing with modern living requirements. The functionality of the design centers around a common house intended for shared activities, while each guest house exhibits a thoughtful layout that emphasizes privacy and comfort. With a total floor area of 70 square meters per house, spaces are allocated efficiently to balance communal and private needs. The orientation of the homes is strategically planned to optimize sunlight exposure, enhancing thermal comfort and natural lighting.
Innovative Design Elements
Distinctive features of "Nel Mezzo" include the integration of sustainable materials and a focus on energy efficiency. The project utilizes traditional materials such as locally sourced stone and timber, enhancing its connection to the local environment while ensuring durability. The ceramic tiles used for roofing reflect local craftsmanship, contributing to the project’s cultural resonance. Each house utilizes a combination of passive design strategies and modern technologies, such as photovoltaic panels, to support energy sustainability.
The roof structure is an essential aspect of the design, combining the traditional gabled form with contemporary elements. Ribbon windows are incorporated to allow natural light while minimizing heat gain, enhancing the overall energy efficiency of the living spaces. The layout of the guest houses is flexible, offering three variations (Type A, B, and C) to cater to diverse user needs while maintaining a cohesive aesthetic.
Sustainability Features and Materiality
"Sustainability" is central to the architectural identity of "Nel Mezzo." The project incorporates extensive green practices, including a grey water purification system to reduce water consumption and support landscaping needs. Natural ventilation is maximized through thoughtful placement of windows, ensuring adequate airflow and creating a comfortable indoor environment. The choice of materials reinforces the sustainability narrative, with stone providing thermal mass and timber contributing to a warm, inviting atmosphere.
Overall, "Nel Mezzo" exemplifies a refined approach to modern architecture, balancing aesthetic values with functional design and sustainability. To explore the complexities of the project further, including architectural plans, sections, and design ideas, please refer to the project presentation for in-depth insights.





















































