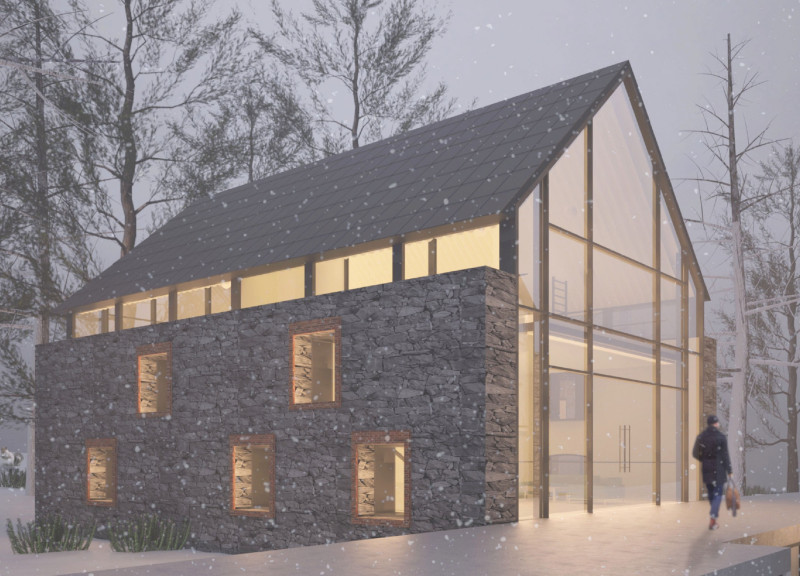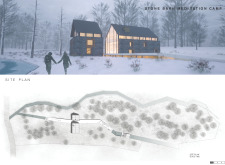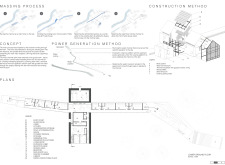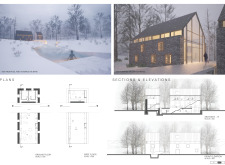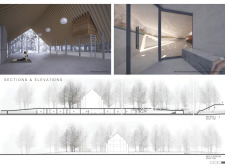5 key facts about this project
**Overview and Context**
Located in a serene snowy landscape, the Stone Barn Meditation Camp emphasizes the integration of architecture with nature and wellness practices. The design concept is informed by the site's topography and hydrology, creating a dual-functional environment consisting of private family residences and public meditation and wellness facilities. The project capitalizes on the existing water channel and historic barn structure, using water as a thematic element that organizes the space and guides user pathways.
**Spatial Configuration and Flow**
The layout incorporates a main channel spine that organizes various functions while allowing visitors to experience the camp gradually. This configuration enhances the therapeutic aspects of both water and nature, facilitating a holistic encounter with the environment. Key elements include an expansive meditation hall characterized by high ceilings and natural light, designed to foster relaxation. Public amenities, such as saunas and an outdoor swimming pool, are strategically situated to offer a blend of communal and private experiences.
**Materials and Sustainability Initiatives**
The material palette includes stone for exterior cladding, steel for structural elements, glass for maximizing natural light, wood for warmth in interiors, and concrete for foundational stability. These materials are selected to ensure durability and aesthetic integration with the surroundings. Sustainable practices play a significant role in the project, particularly through the revival of the water channel and the implementation of a micro-hydro power generation system, underscoring a commitment to renewable energy and environmental stewardship. The resulting architectural form and materials promote a lasting connection to the landscape while prioritizing user experience and ecological harmony.


