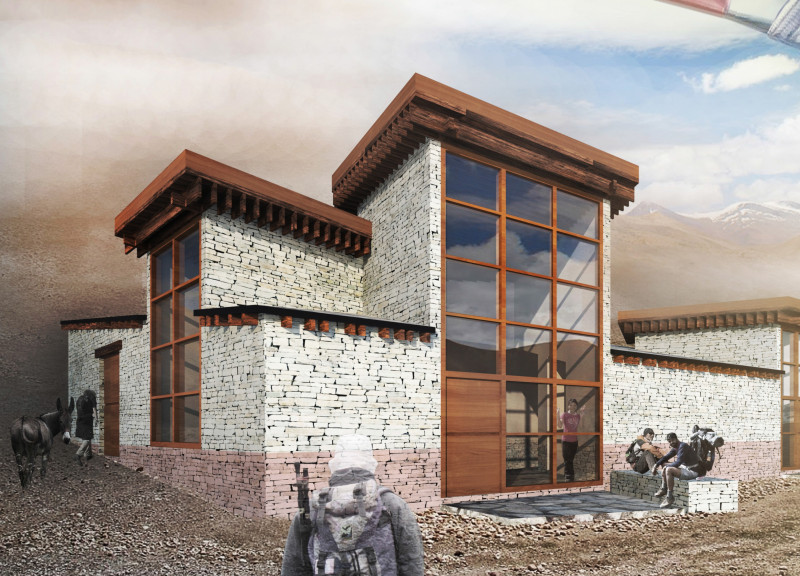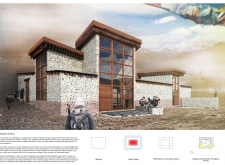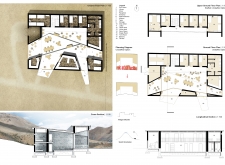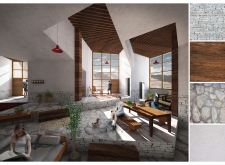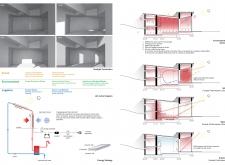5 key facts about this project
### Overview and Concept
The House of Sun is located in a mountainous region characterized by extreme weather conditions, serving as an accommodation facility for trekkers. The design prioritizes sustainability and climate responsiveness, incorporating passive solar heating and strategically planned layouts to enhance user experience and environmental performance.
### Spatial Strategy and Materiality
The building's massing integrates modern and rustic elements through the use of local materials such as stone and timber. The non-linear configuration optimizes south-facing exposures for solar gain, essential for passive heating. Stone serves as the primary external cladding, providing thermal mass, while timber elements contribute warmth and structural integrity. Large, treated glass windows foster natural light and views of the surrounding landscape, creating a connection between the indoor spaces and nature.
Buffer spaces are strategically positioned to regulate temperature and air quality, acting as transitional zones between the interior and exterior. The flexible layout supports various uses, accommodating both private and communal activities to promote social interaction. Sun rooms, designed to capture sunlight, create inviting atmospheres throughout the day.
### Sustainability and Environmental Strategy
The design incorporates several environmental strategies, such as thermal massing, where stone walls store heat during the day to maintain comfortable indoor temperatures at night. Natural ventilation is facilitated by the layout, optimizing airflow while minimizing reliance on mechanical systems. Daylight penetration is achieved through careful planning, ensuring natural light illuminates deeper areas of the interior, enhancing well-being and reducing energy consumption for artificial lighting. The project exemplifies a commitment to sustainable architecture, balancing modern functionality with respect for the natural environment.


