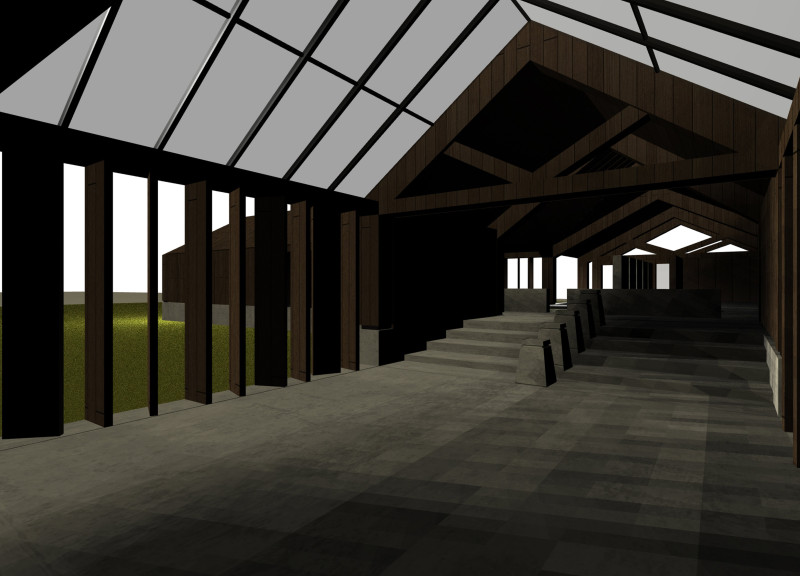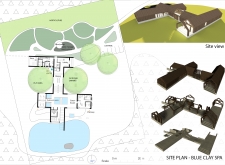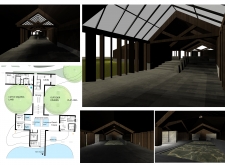5 key facts about this project
### Overview
Located in a climate characterized by damp, foggy, and changeable conditions, the Kurzame Spa and Retreat integrates contemporary design principles with the surrounding natural environment. The intent is to create a space that fosters well-being through a holistic approach, reflecting the socio-cultural context of Northern lands. The design draws inspiration from traditional long houses, emphasizing compact forms that provide structural stability while enhancing interior comfort.
### Spatial Design and Community Interaction
The project features a layout centered around a main axis that facilitates circulation and connects various functional areas. Key components include strategically positioned hubs such as the barn, service house, and guest house, which provide essential services and accommodations. The kitchen and dining area serve as the social heart of the retreat, promoting interaction among guests. Dedicated spaces for the spa, sauna, and treatment rooms offer relaxation opportunities while capitalizing on expansive windows that frame views of the landscape. Outdoor dining areas further enhance social connectivity while immersing residents in the natural setting.
### Sustainability and Material Choices
Sustainability is a core principle, with the use of locally sourced and traditional materials. Wood is selected for its insulating properties, while dolomite and concrete contribute to structural durability and thermal efficiency. Amber accents, potentially sourced from local artisans, connect the design to its geographic roots. Energy efficiency methodologies are implemented, including a windmill pump system for water management, a reed filtration system for ecological purity, radiant floor heating powered by fireplaces, and solar water heaters located on the south facade. These elements collectively reinforce the project's commitment to environmental sustainability while ensuring comfort and functionality.























































