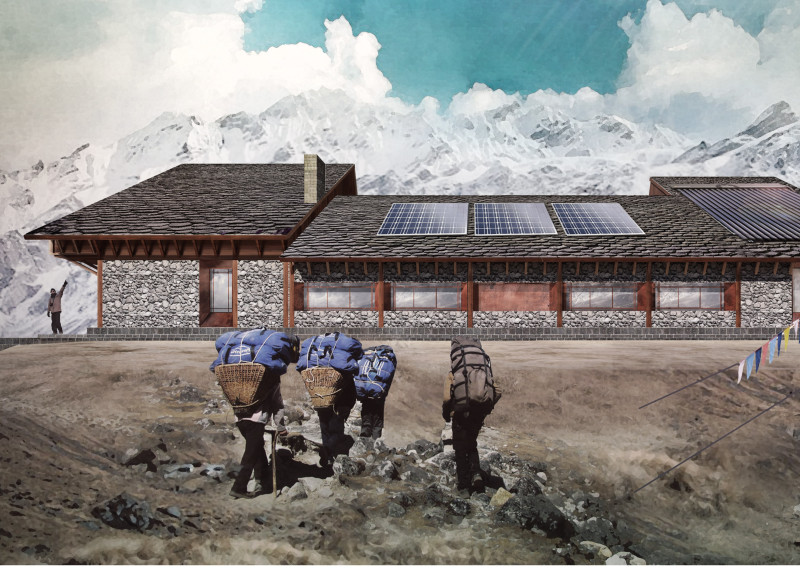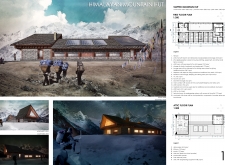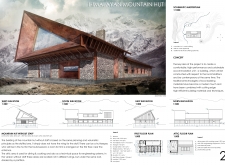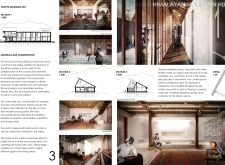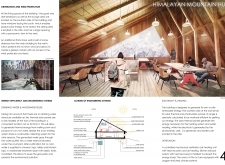5 key facts about this project
### Overview
Located in the rugged terrain of the Himalayas, the Mountain Hut project blends sustainable living with modern utility and respect for traditional building practices. The intent is to create a comfortable and high-performance accommodation unit that serves trekkers and mountaineers while harmonizing with its natural surroundings. By prioritizing energy efficiency and environmental sustainability, the design aims to set a benchmark for future constructions in ecologically sensitive areas.
### Design and Organization
The architectural layout is thoughtfully organized into distinct zones, balancing privacy with opportunities for community interaction. The first floor includes an entry hall and reception area for visitor welcoming, staff quarters equipped with essential amenities, a dining area designed for social engagement and expansive views, and sleeping quarters for both tourists and staff, emphasizing comfort. The attic serves dual functions, providing additional guest amenities as well as space for building engineering systems.
The structure features a sloped roof that not only directs snow accumulation but also enhances views through large glass panels. This geometric design integrates defined lines with organic forms characteristic of the mountainous landscape, ensuring the building blends into its environment while maximizing natural light.
### Material Selection and Sustainability
Material choices reflect a commitment to sustainability and local aesthetics. Local wood, sourced from nearby valleys, serves as a primary structural element and introduces warmth to the interiors. The exterior is clad in a two-layer stone wall, providing thermal mass to withstand cold climates and offering durability against severe weather. Slate roofing enhances protection against the elements while aligning with local architectural traditions. Cor-ten steel window frames add a modern touch with resilience against corrosion, and locally sourced clay and plaster are used internally for their insulative properties as well as to showcase traditional craftsmanship.
The design incorporates various energy systems, including solar panels positioned for optimal sun exposure to power electrical systems and rainwater harvesting systems that minimize reliance on external water sources. Innovative waste treatment methods further contribute to the project’s sustainability, while the building layout also capitalizes on solar gain for passive heating, thereby reducing dependence on conventional heating methods.


