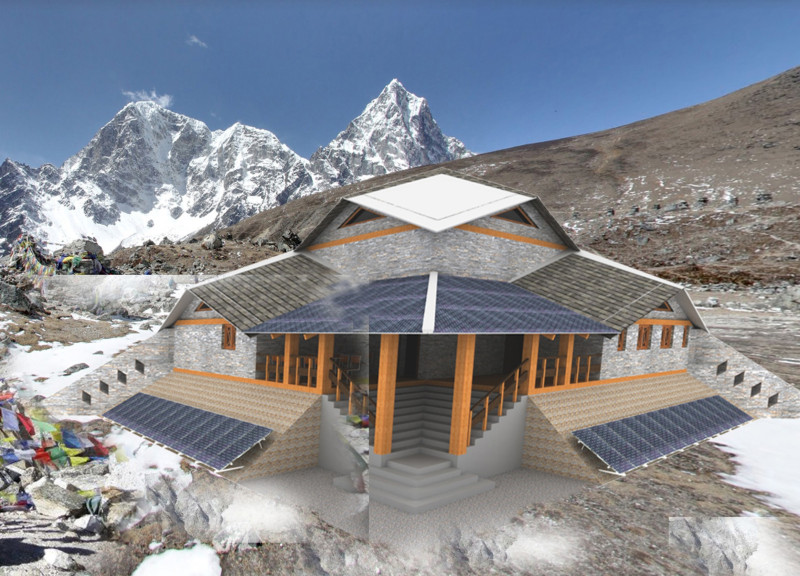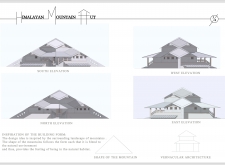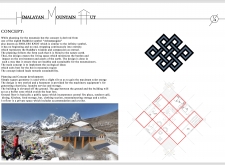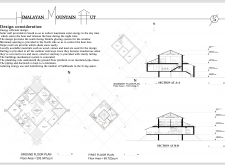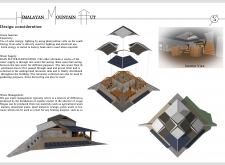5 key facts about this project
### Overview
The Himalayan Mountain Hut is situated within the rugged topography of the Himalayan region, designed to provide a sustainable living space for mountaineers while reflecting the local cultural context. The architecture harmonizes contemporary design principles with traditional vernacular elements, addressing the environmental challenges inherent to mountainous areas. This approach not only minimizes the ecological footprint but also fosters a sense of connection to the surrounding landscape.
### Spatial Configuration and Functionality
The building is organized across two stories, featuring communal facilities on the ground floor, such as a central fireplace, kitchen, dining area, and storage for mountaineering equipment. The first floor is designated for private accommodations, balancing communal and individual spaces. The geometric form employs simple square shapes, slightly tilted to enhance energy efficiency, effectively optimizing spatial utilization while promoting natural ventilation and daylighting.
### Materiality and Sustainability Strategies
Locally sourced materials—including wood, stone, and mud—were carefully selected to promote sustainability and reduce transport-related carbon emissions. The hut incorporates a solar wall on the southern façade to collect solar energy and utilizes double-glazed windows to improve thermal efficiency. Additionally, a rainwater harvesting system has been integrated, providing filtered water distributed through underground storage, thereby exemplifying a commitment to resource conservation. This approach demonstrates a proactive stance on ecological sustainability while creating an authentic aesthetic that resonates within its natural environment.


