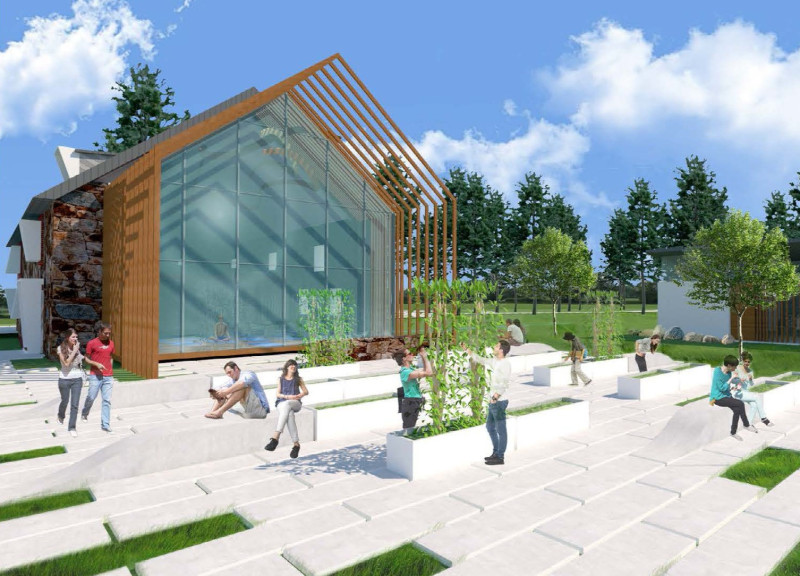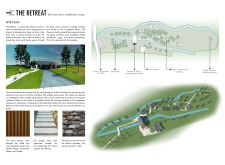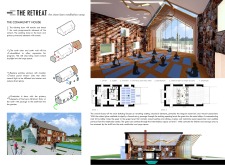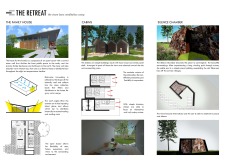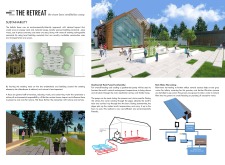5 key facts about this project
## Project Overview
Located in a peaceful natural setting, the meditation camp is designed to facilitate a transition from the fast pace of everyday life to a state of mindfulness. The project includes cabins, a Community House, a Family House, and a Silence Chamber, all of which integrate local natural resources and sustainable architectural practices.
## Spatial Configuration
The layout emphasizes a thoughtful organization of spaces that guides visitors through varying experiences. Upon arrival, a gravel parking area is framed by trees, marking a clear transition into the tranquil environment. A winding stone path leads guests through the site, enhancing their connection to nature. The design balances communal facilities—such as the Community House—against private spaces, including individual cabins and the Silence Chamber, promoting both social interaction and personal contemplation. Strategic placement of structures ensures unobstructed views of the natural surroundings, immersing guests in the site’s inherent beauty.
## Material Selection
The project places significant emphasis on materiality to enhance its environmental and aesthetic impact. Local stone is used extensively in structural elements, establishing a connection to the site's history. Timber sourced from nearby forests contributes warmth to the interiors and integrates the buildings with their environment. Additionally, metal panels serve functional purposes while providing a modern contrast, and concrete forms the foundations to ensure long-term stability. These materials are carefully chosen not only for their performance characteristics but also for their ability to foster a sense of place and harmony with the natural landscape.
The design incorporates sustainable practices, such as rainwater harvesting and geothermal heating, which minimize the ecological footprint. Each building is constructed with adaptability in mind, utilizing modular principles to allow for flexibility and potential future expansions. The alignment of structures and pathways enhances the meditative experience, fostering personal reflection and community engagement within a serene natural context.


