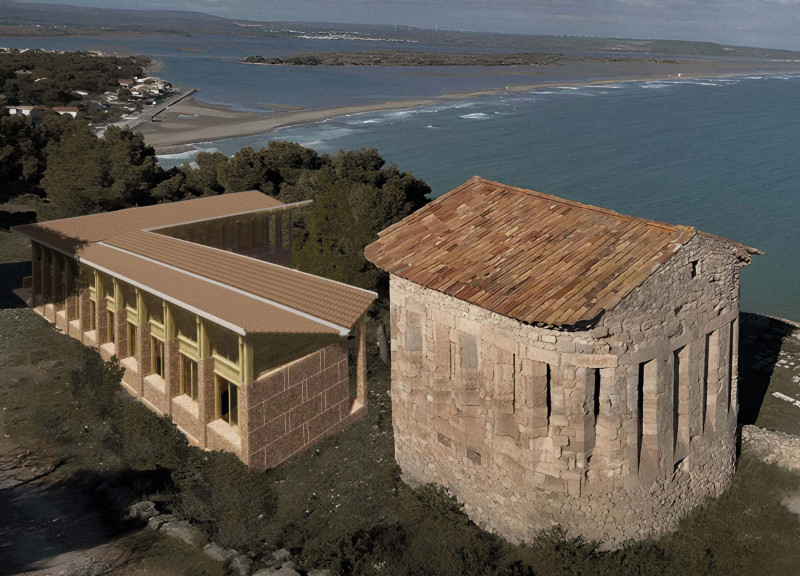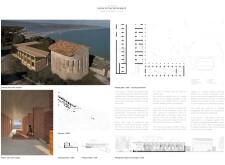5 key facts about this project
## Overview
Located in La Franghita, southern France, the facility is designed as a retreat for individuals with terminal illnesses. Its primary intent is to create a contemplative environment that emphasizes comfort and a strong connection to nature. The architectural approach integrates the surrounding landscape and reflects the site's historical context, particularly its proximity to the sea and existing historic structures, such as a former military fortification.
## Spatial Configuration
The design employs an L-shaped layout to effectively organize spaces into two wings: one dedicated to communal living areas, including a kitchen and library, and the other to private bedrooms. This configuration fosters a balance between social interaction and personal privacy, promoting community while respecting individual needs. The building is oriented to maximize views of the horizon and the sea, allowing ample natural light to enhance residents' experience and provide a strong sense of place. Bedrooms are strategically positioned to maintain a direct relationship with the natural surroundings, enhancing comfort and intimacy.
## Materiality and Sustainability
The material selection underscores a commitment to sustainability and local identity. Local stone, prominent in the redoubt’s existing structure, reinforces the historical context of the design. Timber is used in the roof, contributing to a warm atmosphere while allowing expansive projections that strengthen the connection to outdoor spaces. Moulded concrete serves as a durable structural element, embodying contemporary architectural aesthetics, while glass is incorporated to enhance natural light penetration and visual connections with nature. This emphasis on local and natural materials minimizes environmental impact, aligning with the project’s sustainable objectives.



















































