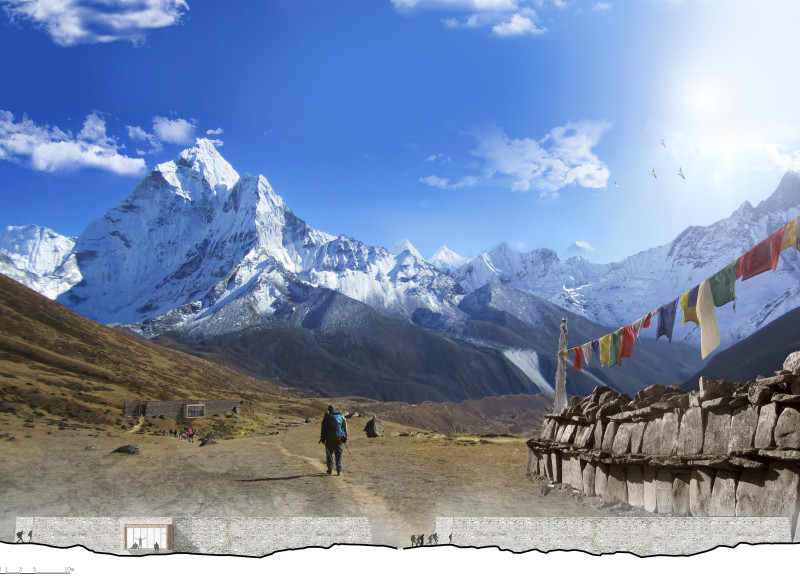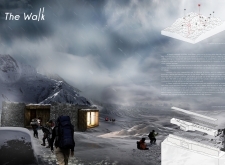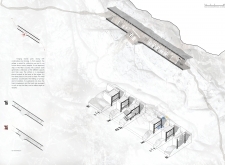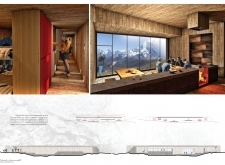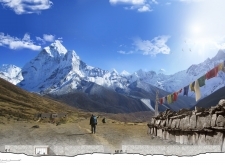5 key facts about this project
**Overview**
"The Walk" is located in the Himalayan region of Nepal, designed as a refuge for trekkers navigating this challenging environment. The project aims to provide not only shelter but also a cultural and communal space that enhances the trekking experience. It fosters a deep connection with the surrounding landscape, recognizing that trekking serves as both a physical journey and a cultural exploration of the Himalayas.
**Spatial Strategy**
The design features a flexible accommodation layout that supports both individual and group needs. Configurations are adaptable to promote shared and private experiences, with common areas placed to encourage social interactions among users. A hierarchy of spaces is established, centering around the kitchen—the heart of the refuge—which facilitates gatherings. Private cabins offer rest for trekkers, while large windows frame views of the landscape, inviting occupants to engage with the scenic beauty and enhancing the internal environment through natural light.
**Materiality and Sustainability**
The material selection prioritizes sustainability and local context. Stone forms the primary structural walls, providing thermal mass and durability against harsh climatic conditions. Interior finishes utilize wood, adding warmth and inviting textures that contrast with the rugged stone exterior. Extensive glazing enhances illumination and fosters a connection between indoor and outdoor spaces. Steel is incorporated in certain structural elements for stability, ensuring resilience while maintaining aesthetic coherence. The building’s design reflects the surrounding topography, with geometric forms that harmonize with the landscape, promoting environmental integration and minimizing disruption to the natural setting.


