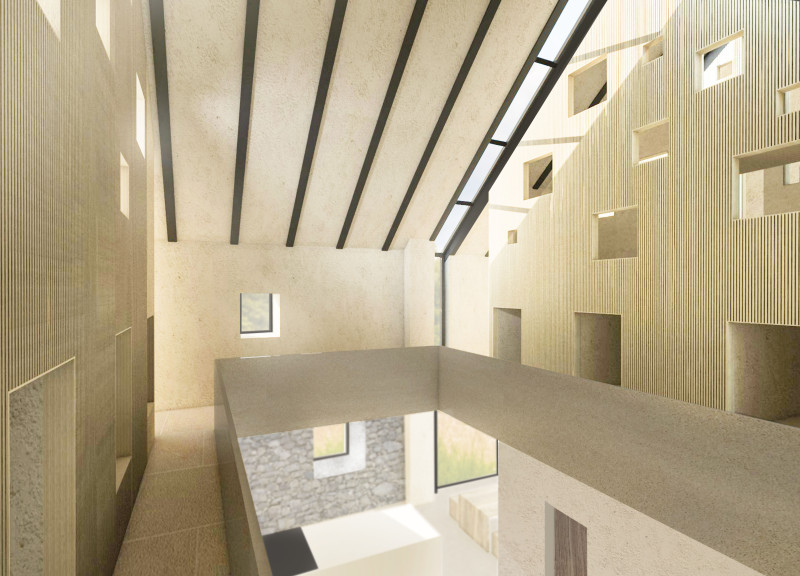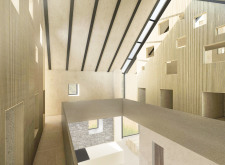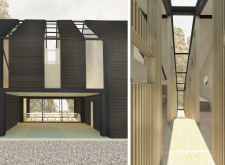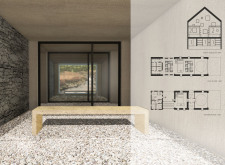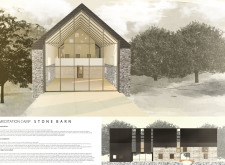5 key facts about this project
### Meditation Camp - Stone Barn Overview
Located in a historically rich region, the Meditation Camp - Stone Barn is designed as a sanctuary for meditation, promoting tranquility and introspection. The architectural approach synthesizes traditional forms with contemporary sensibilities, reflecting a commitment to connect the built environment with its natural surroundings. The layout accommodates communal living while allowing for private moments, enhancing both community interaction and personal reflection.
### Spatial Organization
The facility features a strategically arranged layout with modular guest houses accessible via shared pathways, fostering a sense of community among users. A central gathering area, characterized by a vaulted ceiling, enhances the spatial experience and aligns with the meditative purpose of the camp. This design encourages communal engagement while providing versatile spaces for relaxation and contemplation.
### Material Considerations
The selection of materials demonstrates a commitment to sustainability and regional heritage. Local stone forms the foundational walls, emphasizing durability and connection to the surroundings, while timber is utilized in the roof and select wall cladding to enhance warmth and acoustic quality. Concrete provides structural stability and thermal mass, while large glass panels strategically placed throughout the building maximize natural light and offer unobstructed views of the landscape. The use of renewable materials reflects an overarching commitment to ecological balance and community needs, reinforcing the project's cultural significance through the incorporation of local craftsmanship.


