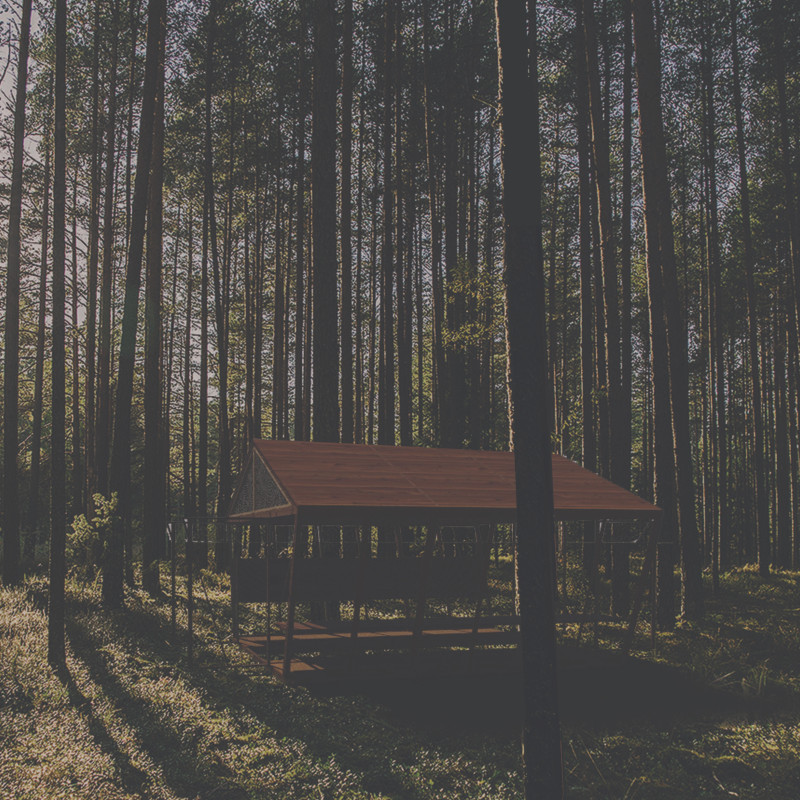5 key facts about this project
### Project Overview
The Vista Latvia project is situated in a forested area of Latvia, aiming to provide a retreat that reflects and respects its natural surroundings. The design intent centers on sustainability, user comfort, and a connection with the landscape, creating an ideal environment for outdoor activity and relaxation. The cabin's architectural form draws inspiration from traditional Latvian gabled houses, blending contemporary aesthetics with familiar regional elements.
### Ergonomics and User-Centric Design
The cabin is characterized by its ergonomic approach, featuring adjustable elements that enhance usability and comfort for a variety of activities. The internal layout emphasizes adaptability, accommodating both individual and communal use. Flexibility is further supported by innovative features such as sliding windows, which not only enhance the visual connection to the outdoors but also facilitate natural ventilation. The open design fosters a seamless flow between interior and exterior spaces, reinforcing the user's engagement with nature.
### Material Selection and Environmental Integration
Local materials play a critical role in the project's sustainability focus. The primary structural component is oak wood, chosen for its durability and regional availability. Stainless steel elements provide longevity, while a wooden shingle roof complements the existing forest aesthetics and protects against weather conditions. Thermal efficiency is ensured by the inclusion of aluminum foil insulation, further supporting the cabin's performance. The materials collectively respond to seasonal changes, allowing the built environment to harmonize with its ecological context.



















































