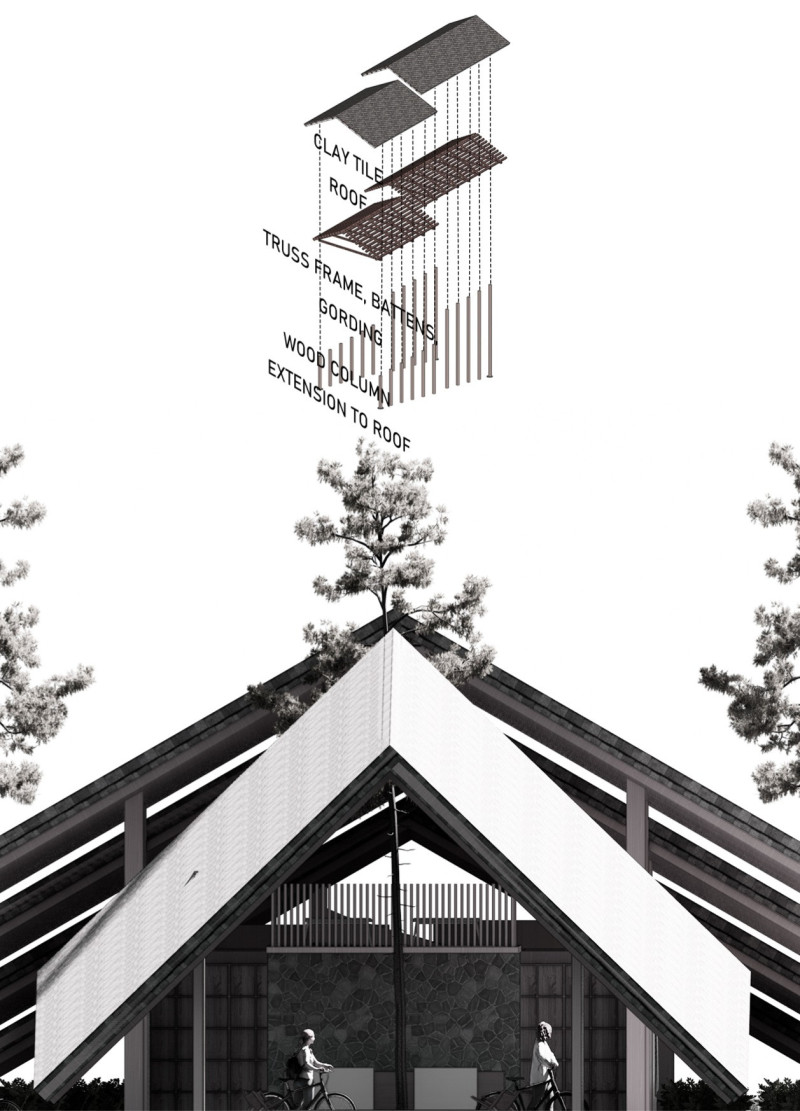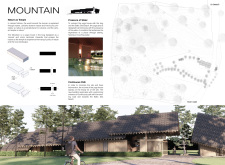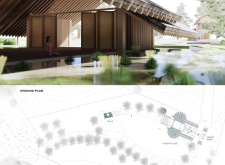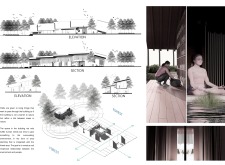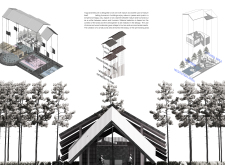5 key facts about this project
### Overview
Located in Latvia, the yoga house project is designed to serve as a tranquil space that integrates with the landscape, creating an environment that promotes wellness. Drawing inspiration from Latvian folklore, which reveres nature as a sacred element, the design establishes a strong connection between the users and their natural surroundings. The intent is to honor this relationship while providing a functional space that enriches mindfulness and community engagement.
### Spatial Arrangement and Connectivity
The architectural design incorporates interconnected volumes that facilitate dynamic spatial experiences. Key areas include flexible yoga spaces, secluded meditation zones, and communal gathering spots, allowing for a variety of personal and group engagements. The structure is oriented to maximize views of the bog and the nearby Baltic Sea Beach, reinforcing an immersive environment. Continuous pathways throughout the site enhance leisurely exploration and dissolve the boundaries between the built environment and the forest.
### Material Selection and Environmental Integration
The choice of materials reflects a commitment to sustainability and local identity. Clay tiles are used for roofing to ensure thermal efficiency while maintaining a traditional aesthetic. Wood serves both structural and decorative functions, fostering a warm, organic atmosphere. Stone provides foundational durability, and strategically placed glass elements allow for transparency and unobstructed views of the landscape. Additionally, the incorporation of water features serves both aesthetic and environmental functions, promoting relaxation and contributing to the building's natural cooling system.


