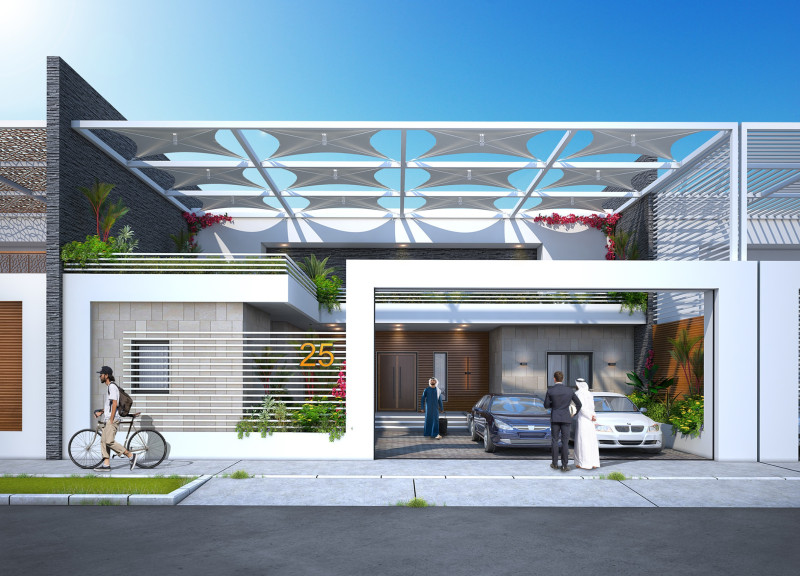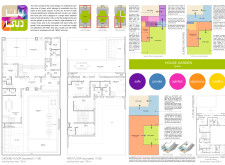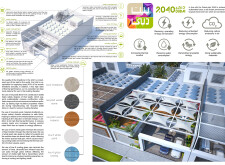5 key facts about this project
## Project Overview
This residential development is situated in Dubai, United Arab Emirates, aligning with the Dubai 2040 Urban Master Plan, which prioritizes sustainable urban development. The intent is to create a model Emirati house that integrates modern architectural practices with traditional cultural values. The design focuses on enhancing residents' quality of life, emphasizing sustainability, privacy, thermal comfort, and spatial efficiency.
## Spatial Organization and Layout
The design features a strategic L-shaped layout that delineates different zones within the residential space. The ground floor comprises public and semi-public areas, including a garage, living spaces, and a private garden, promoting communal interaction while maintaining privacy. The first floor consists of dedicated private family quarters, effectively separating personal and communal activities.
### Architectural Elements and Materiality
Key architectural features include a façade equipped with advanced shading systems that optimize natural ventilation and minimize solar heat gain. The roof structure is designed for solar energy collection, supporting the sustainability objectives. The material selection is carefully curated, utilizing local limestone for thermal efficiency, recycled waste stone, and low-VOC finishes to ensure indoor air quality. Large glass panels enhance natural light, contributing to an open and airy environment.
## Environmental Strategies
The design incorporates several sustainable practices in line with the goals of the Dubai 2040 plan. Efficient waste management systems are implemented for effective waste separation, while water conservation measures are integrated to reduce consumption and manage runoff. Additionally, solar panels on the roof provide renewable energy, reinforcing the commitment to environmental stewardship.






















































