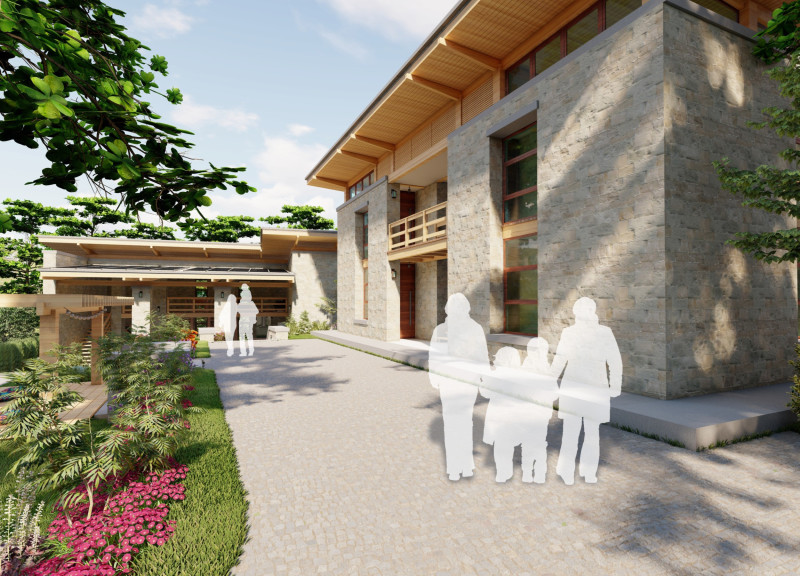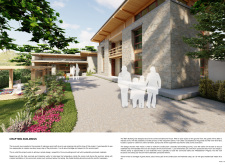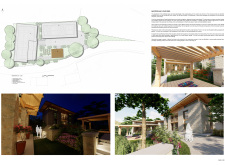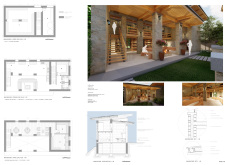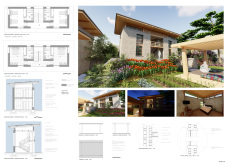5 key facts about this project
### Overview
Located in a Mediterranean climate ideal for olive cultivation, the project integrates a facility dedicated to olive oil production with respect for both heritage and environmental sustainability. The design purposefully aligns with the natural topography, enhancing both views and daylight access while fostering an educational environment that honors traditional olive oil crafting practices.
### Material Selection and Climate Response
The main building features robust concrete and locally sourced limestone, providing significant thermal insulation and contributing to the regional aesthetic. The strategic orientation allows for effective cross-ventilation through pivot windows, optimizing indoor comfort throughout the seasons. Sustainable timber is used in the roof structure, while expansive glass windows establish a strong connection between the interior spaces and the surrounding landscape. The guest building maintains design coherence by adopting similar materials and principles, prioritizing user comfort while supporting the overall sustainable vision.
### Functional Zoning and User Interaction
The layout effectively divides the facility into distinct functional areas. Public spaces within the main building, including a communal dining area and fire pit, promote social interaction and events related to olive oil production. Flexible design accommodates various seasonal uses, facilitating community gatherings and educational workshops. The guest building offers private accommodations, enhancing the overall visitor experience. Operational facilities, such as the cellar for olive storage, underpin the educational components by allowing guests to engage directly with the production process. Outdoor pergolas and landscaped pathways not only provide shaded areas for relaxation but also invite local biodiversity, enriching the environmental character of the site.


