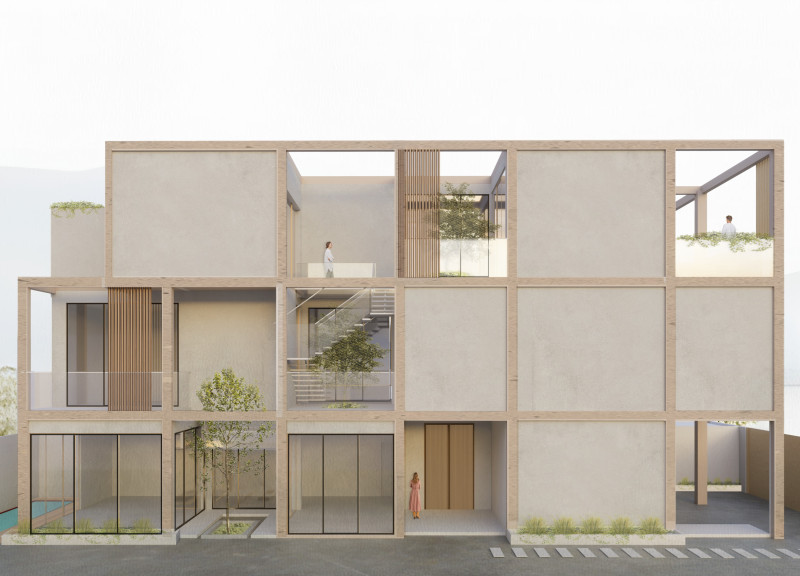5 key facts about this project
### Overview
Located in the United Arab Emirates, the design integrates cultural sensitivity, sustainability, and adaptability within a residential framework poised to meet the evolving needs of families. The project aims to redefine spatial relationships and enhance interactions among inhabitants while ensuring comfort and privacy. By bridging traditional practices with modern requirements, the proposal creates a habitat that fosters a deep connection between residents and their environment.
### Spatial Strategy
The architectural approach emphasizes interconnectedness through a series of thoughtfully designed spaces. By strategically subtracting masses from the building form, volumes are created that facilitate interaction and community engagement without sacrificing personal space. The layout includes distinct zones that cater to both communal activities and private retreats, accommodating various family dynamics over time. Distribution across three levels allows for a balanced organization where the ground floor focuses on shared living areas, the first floor features personal bedrooms, and the second floor serves recreational purposes.
### Material Selection and Sustainability
Material choice plays a crucial role in reinforcing the project's integrity and sustainability. Key materials include MDF wood, limestone, and steel, each selected for their aesthetic qualities, durability, and local availability. The design incorporates solar shading devices, water recycling systems, and smart technology solutions, such as energy-efficient lighting and electric vehicle charging stations, to optimize resource management. This multifaceted sustainability strategy not only enhances the living experience but also aligns with responsible consumption practices inherent to the region’s climate and culture.























































