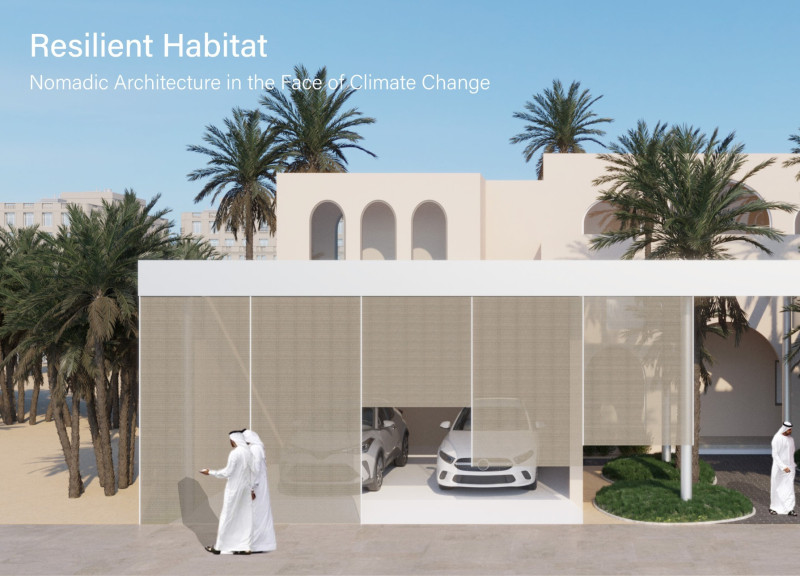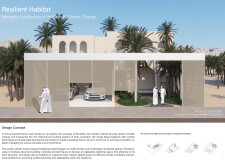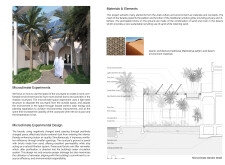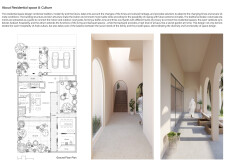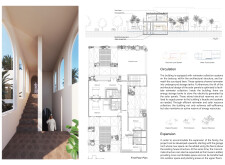5 key facts about this project
## Overview
"Resilient Habitat" is situated in a desert region of the Arab world, addressing both environmental challenges and cultural heritage through innovative architectural strategies. The design integrates sustainable practices with traditional Arab architectural elements, creating a dwelling that adapts to varying climatic conditions while promoting a sense of community. The intent is to develop a flexible living environment that reflects both modern technological advancements and the historical context of its location.
## Spatial Strategy and User Experience
The design emphasizes flexibility and mobility, allowing the residence to accommodate diverse lifestyles and functions. By creating spaces that prioritize both privacy and communal interaction, the layout features courtyards and arcades that serve as semi-public zones. This arrangement fosters social cohesion in alignment with cultural norms. The use of light steel structures minimizes noise intrusion and enhances air quality, supporting a comfortable living environment that adapts to external conditions.
### Materiality and Sustainability
The material selection is closely aligned with the regional climate and cultural practices. Key materials include precast concrete planters for vegetation integration, a light-steel-frame structure for adaptability, and solar panels for energy self-sufficiency. Additional features such as permeable bricks facilitate stormwater management, while static electricity and dust-blocking facades improve indoor air quality. The incorporation of traditional Mashrabiyya patterns not only provides aesthetic continuity with Islamic architecture but also enhances privacy.
Innovative microclimate experiments refine the functionality of outdoor spaces, combining energy-efficient systems with thoughtful design to maintain comfortable interior conditions. Overall, the project’s structural framework enables future expansion, allowing for adaptability as family needs evolve, thereby ensuring the longevity and relevance of the residence.


