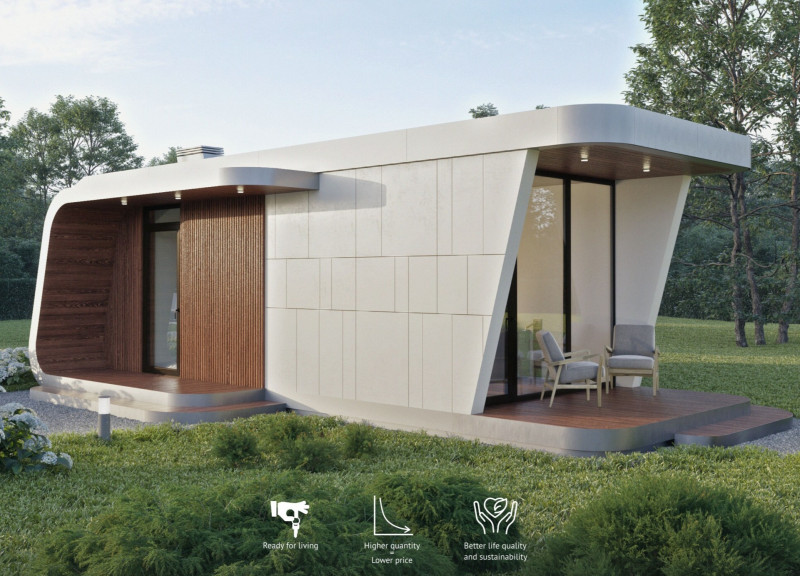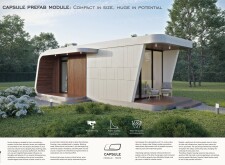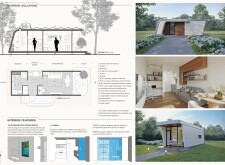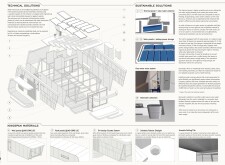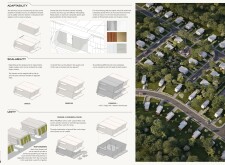5 key facts about this project
### Overview
The Capsule Prefab Module is situated within an urban context that addresses the pressing challenges of contemporary housing. This design emphasizes sustainability, efficiency, and adaptability, providing a practical response to urbanization. The approach encapsulates a mix of compact form and versatile functionality, aiming to showcase how housing can be both affordable and visually appealing without compromising on eco-friendliness.
### Spatial Configuration and User Experience
The interior of the Capsule Prefab Module features a well-thought-out layout that designates areas for living, working, and sanitation, while promoting an open-plan arrangement. This design facilitates fluid movement throughout the space, accommodating diverse activities within a limited footprint. The inclusion of essential amenities—such as a kitchen, bathroom, and living/working area—ensures comfort and practicality, while the connection to a generously sized terrace encourages outdoor engagement and interaction with the environment.
### Material Selection and Sustainability Features
The project utilizes a range of materials selected for their ecological benefits and functionality. Quad Core LEC panels provide thermal insulation and ease of installation for both walls and roof, while wood siding ensures aesthetic warmth and environmental integration. The facade is further enhanced with aluminum composite panels and incorporates a Dri-design cassette system for ease of assembly. Sustainable technologies are integrated throughout, including solar panels for energy generation, rainwater collection and greywater reuse systems for water efficiency, and a thermal pump for climate control, effectively reducing the building's energy footprint.


