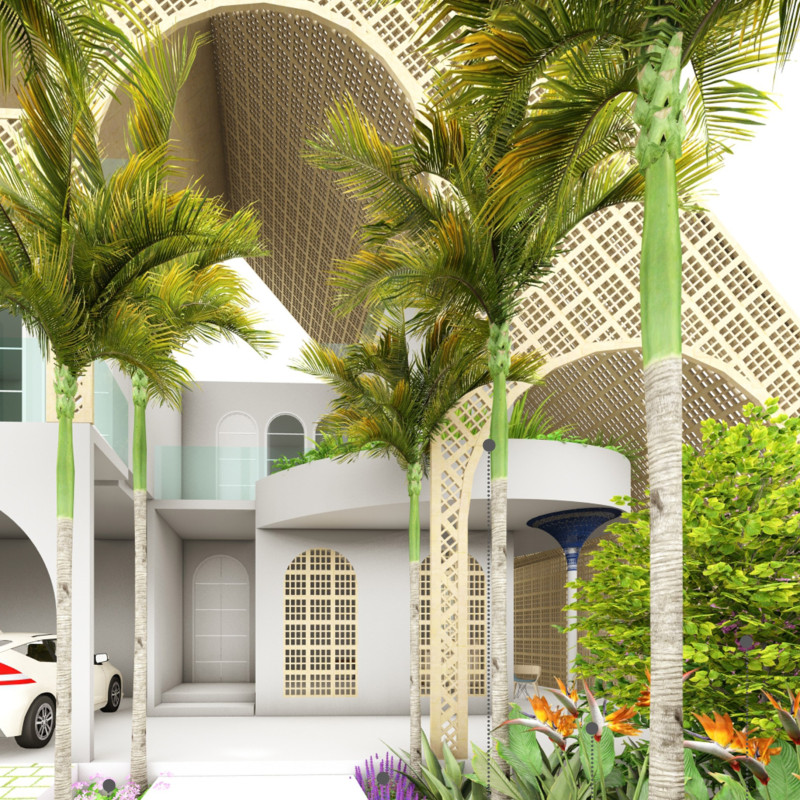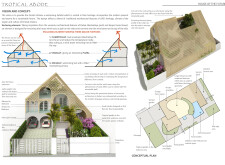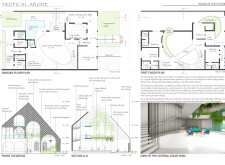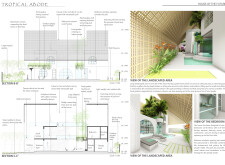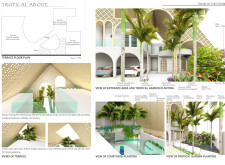5 key facts about this project
## Overview
Located in the United Arab Emirates, the project presents an architectural design that integrates traditional Emirati features with contemporary sustainable practices. This residence serves as a model for modern living, addressing cultural heritage while meeting the evolving needs of its inhabitants through an emphasis on comfort, social interaction, and environmental awareness.
### Climatic and Social Design
A key element of the design is the incorporation of mashrabiya (jaali) and barjeel (wind tower), which regulate indoor temperatures by promoting passive cooling and enhancing energy efficiency. The jaali not only serves a functional purpose by allowing air circulation but also contributes aesthetic value through its intricate patterns, reflecting a distinctive cultural identity. Furthermore, the thoughtful arrangement of spaces facilitates social interaction among residents while maintaining a sense of privacy, thus nurturing community ties.
### Material Selection and Environmental Considerations
The project incorporates a range of sustainable materials, including a modern interpretation of jaali, lightweight mini vaulted slabs, and large glass and steel openings that foster a connection between indoor and outdoor environments. The use of mushroom columns supports outdoor gardens, while a dedicated food garden promotes biodiversity by integrating native plant varieties. This approach not only enhances the overall sustainability of the residence but also improves air quality and encourages a harmonious relationship with nature.
The residence spans approximately 300 square meters, with a spatial layout centered around an elliptical courtyard that acts as a communal focal point. Ground and first-floor designs prioritize functionality and privacy, while upper terraces are provisioned for future expansion, offering scenic views and relaxation spaces.


