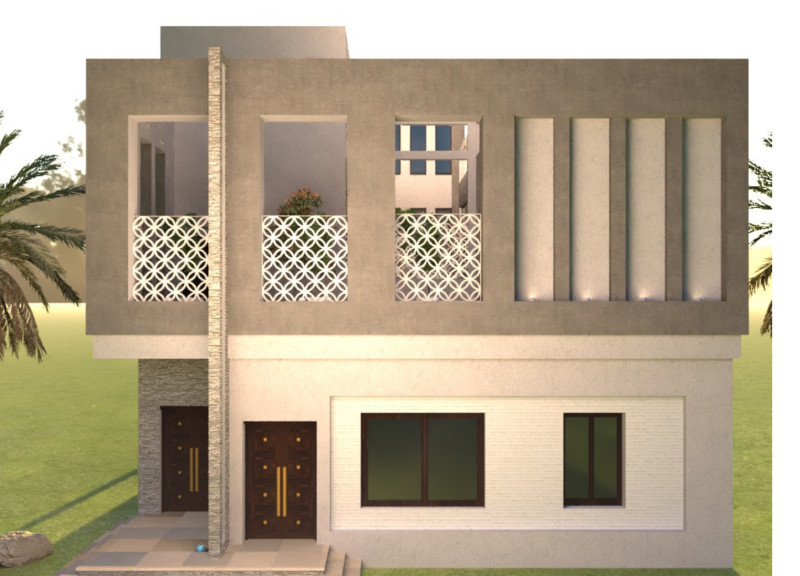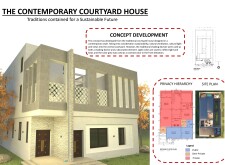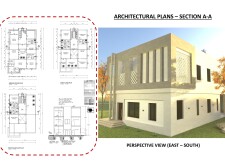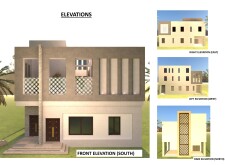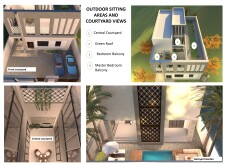5 key facts about this project
### Project Overview
The Contemporary Courtyard House reinterprets the traditional courtyard dwelling with modern architectural elements while prioritizing functionality, aesthetics, and environmental considerations. Situated in an unspecified geographical location, the design synthesizes cultural heritage with contemporary principles, emphasizing a thoughtful integration of indoor and outdoor spaces through a central courtyard.
### Spatial Strategy
The central courtyard is a critical element of the design, facilitating natural ventilation and abundant light while serving as a communal space for inhabitants. The layout promotes interaction among family members by ensuring multiple access points to the courtyard while maintaining privacy from adjacent properties. This organization delineates public, semi-private, and private zones, with communal areas, such as the dining room and kitchen, located on the ground floor and private bedrooms situated on the upper levels. The design effectively enhances the living experience by balancing openness and seclusion.
### Material Selection and Sustainability
The material palette underscores a commitment to sustainability and durability. Concrete is utilized for its structural integrity and thermal mass, while stone adds natural texture to the façade. Large glass windows facilitate connectivity between indoor and outdoor spaces and maximize natural light. Wood accents at entry points introduce warmth to the overall design. Traditional shading devices are modernized through intricate latticework on upper levels, optimizing light control while contributing to the aesthetic of the building. This careful selection of materials reinforces resilience and adaptability to environmental conditions while maintaining a contemporary interpretation of historical context.
### Elevation and Facade Design
The building's two-tone facade features light-colored surfaces that reflect solar heat, complemented by darker accents that introduce visual contrast. Varied window sizes and placements enhance both functional light entry and aesthetic diversity across the elevations. The symmetry of the front elevation, paired with decorative elements, establishes a distinct architectural identity while contributing to overall energy efficiency. The integration of balconies and a green roof further emphasizes the role of outdoor living spaces in enhancing the residential experience.


