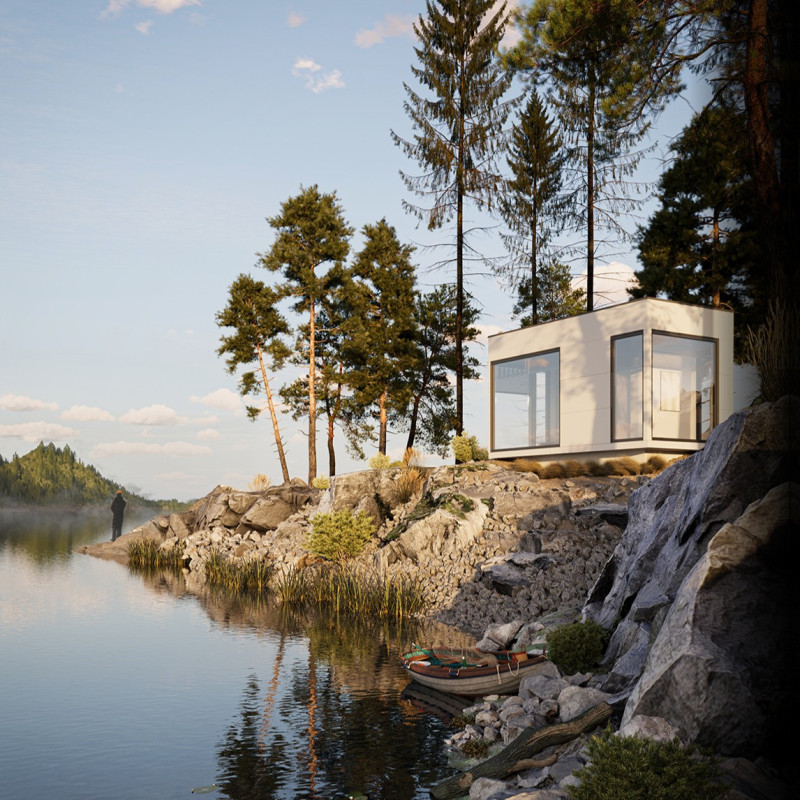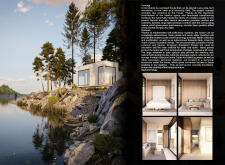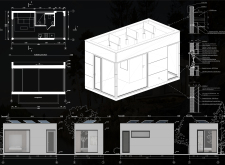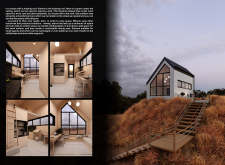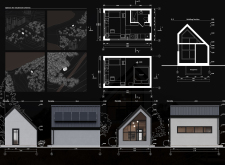5 key facts about this project
## Project Overview
Two architectural designs, located in natural settings such as riverbanks and mountainous terrains, address the challenges of modern living through compact solutions that prioritize sustainability, functionality, and adaptability. Each design presents unique strategies aimed at creating functional living spaces that remain in harmony with their surrounding environments.
### Spatial Strategy
The microhome is designed as a compact, mobile structure optimized for various site conditions. It incorporates multifunctional furniture and an open layout to maximize interior space while fostering comfort. Large windows enhance this spatial strategy by allowing natural light to permeate the interior, offering views of the landscape and creating a connection with the outdoors. In contrast, the sloped roof house utilizes vertical space effectively by incorporating sleeping quarters within the ceiling area, allowing for more functional living within a limited footprint. Moveable partitions and foldable furniture further enhance adaptability for different occupant needs.
### Material and Environmental Integration
The microhome prioritizes sustainable materiality, utilizing organic components to forge a strong connection between the indoor and outdoor environments. Elements include Kingspan sandwich panels for insulation, concrete for foundational durability, and expansive glass windows that promote visual continuity with nature. Similarly, the sloped roof house employs locally sourced milled wood and glass panels, emphasizing warmth and transparency. Solar panels integrated into the roofing system highlight a commitment to renewable energy, while a metal roof provides resilience against environmental conditions. Both projects underscore a dedication to sustainability, creating spaces that serve contemporary living needs while minimizing ecological impact.


