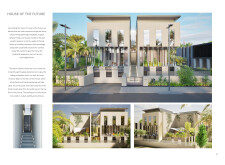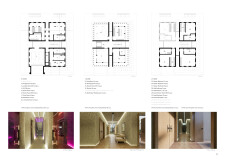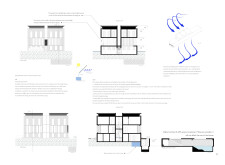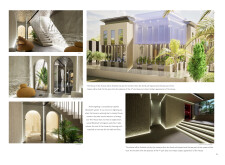5 key facts about this project
### Overview
Located amidst a contemporary urban setting, the House of the Future embodies a synthesis of traditional cultural values and advanced technological solutions. The design aims to address the needs of modern family living, promoting social interaction while ensuring privacy. It emphasizes connectivity with the environment through thoughtful spatial organization and large glass elements, creating a visual and physical engagement with the surroundings.
### Spatial Arrangement
The house features a deliberate three-level layout designed to facilitate distinct areas for communal living, privacy, and practical functions. The ground floor accommodates utilitarian spaces including a garage and service areas, linked with semi-public zones such as a lounge and dining area that encourage family gatherings. The first floor integrates living spaces and essential amenities, ensuring comfort and convenience, while the second floor is dedicated to private bedrooms, each equipped with en-suite facilities, emphasizing individual retreats within a family-oriented design.
### Materiality and Sustainability
The material selection underscores both aesthetic and functional considerations, incorporating concrete for structural integrity, expansive glass panels to maximize natural light, and wood for warmth in interior elements. Eco-friendly finishes further enhance sustainability, promoting energy efficiency and minimizing environmental impact. Additionally, the integration of solar roofs for renewable energy generation and advanced water management systems for conservation reflect a commitment to self-sufficiency and environmentally responsible design principles. These features collectively advance the goal of creating a contemporary dwelling that harmonizes with its environment while addressing the lifestyle needs of its inhabitants.























































