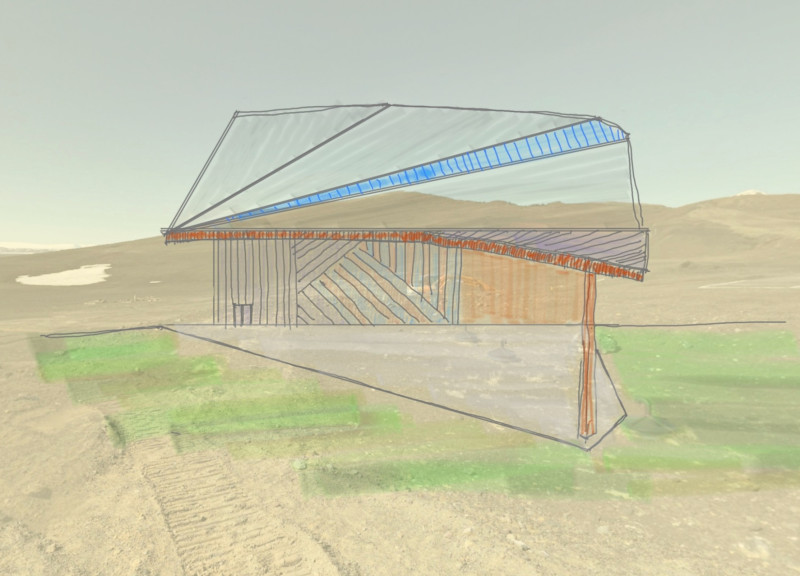5 key facts about this project
The project under analysis is an architectural design that emphasizes a strong connection between the structure and its natural environment. This building reflects a modern idiom, with a conceptual approach that combines efficiency, sustainability, and aesthetic value. Its main function serves as a versatile space, likely for community use or as an individual residence, taking advantage of the surrounding landscape.
The architectural design implements a hybrid model that includes diverse materials, ensuring both durability and visual integration with the landscape. The choice of wood for the primary structure enhances the natural feel, while large glass panels allow for ample light and views, creating an inviting atmosphere. The architectural elements work together to form a cohesive design, reinforcing the idea that architecture can coexist harmoniously with nature.
Material Selection and Sustainability
The project showcases a thoughtful selection of materials, which include sustainably sourced wood, expansive glass, and durable metal components. These materials contribute to the building's overall efficiency:
1. Wood is employed not only for framing but also as an aesthetic feature in the façade, promoting warmth and continuity with the natural environment. 2. Glass is extensively used, facilitating visual transparency and maximizing daylight, which reduces the need for artificial lighting. 3. Metal components, possibly aluminum or steel, serve as functional elements for the roof, ensuring durability and effective water management. 4. Concrete is likely utilized for the foundation, providing necessary stability against environmental effects.
This focus on material sustainability is coupled with energy-efficient design strategies, aligning the project with contemporary architectural practices that prioritize ecological responsibility.
Innovative Design Features
The design introduces a series of unique approaches that differentiate it from standard architectural models seen frequently in various projects. The roof structure is notably angular and multi-layered, aligning with the topography and optimizing performance against weather elements. This particular roof design aids in rainwater management, suggesting a consideration for harnessing natural resources.
The façade treatment exhibits diagonal wooden slats, which not only contribute to visual interest but also function to regulate sunlight entering the interior spaces. The layout of open spaces likely encourages community interaction, emphasizing the role of architecture in fostering social collaboration.
The building orientation is strategically planned to ensure the best access to natural light while protecting it from harsh climate conditions. This attention to detail reflects a thorough understanding of environmental context, reinforcing the project's commitment to a sustainable and effective architectural solution.
For further exploration of specific architectural elements such as architectural plans, architectural sections, and detailed architectural designs, readers are encouraged to examine the project presentation for a comprehensive understanding of its innovative architectural ideas.


















































