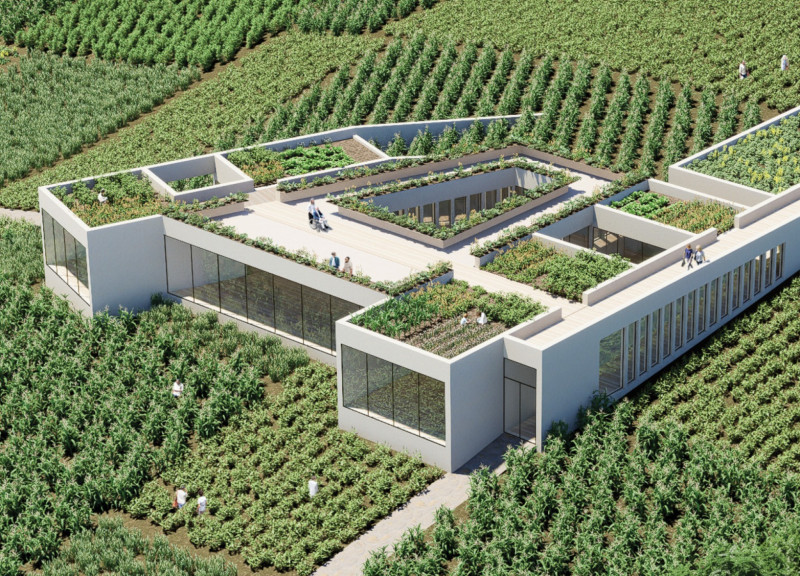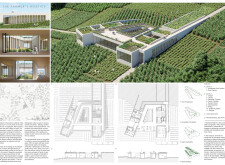5 key facts about this project
### Overview
The Farmer's Hospice is situated on the outskirts of Bonga, Malaysia, approximately 1.5 hours from Ipoh. Designed as a palliative care facility, the project emphasizes a holistic approach to wellness, integrating environmental harmony and sensory engagement to support patients and their families. The architectural strategy focuses on creating a tranquil atmosphere that acknowledges the natural cycles of life and death, facilitating both therapeutic experiences and community interaction.
### Spatial Strategy
The layout of The Farmer's Hospice is organized across two levels, aiming to optimize functionality and accessibility. The first level includes essential amenities such as a chapel, library, individual therapy rooms, and gathering spaces, while the second level features an accessible roof garden designed to enhance community activities. The design promotes tactile engagement through semi-outdoor areas and maximizes natural light via strategically placed windows, fostering a sense of connection with the surrounding landscape. Features such as wheelchair-accessible pathways and light courtyards improve mobility and create serene indoor environments.
### Material Palette and Environmental Integration
Material selection plays a pivotal role in defining the character of The Farmer's Hospice. A mix of concrete, wood, and glass is employed to harmonize with the local context while ensuring durability and ease of maintenance. Concrete provides structural integrity, wood introduces warmth in patient and communal spaces, and expansive glass facades enhance natural lighting and views of the agricultural landscape. Additionally, landscaped green roofs provide ecological benefits, such as insulation and space for therapeutic gardening, further integrating the building with its environment. The design promotes interaction with the agricultural surroundings, reinforcing a sense of community and connection to nature.




















































