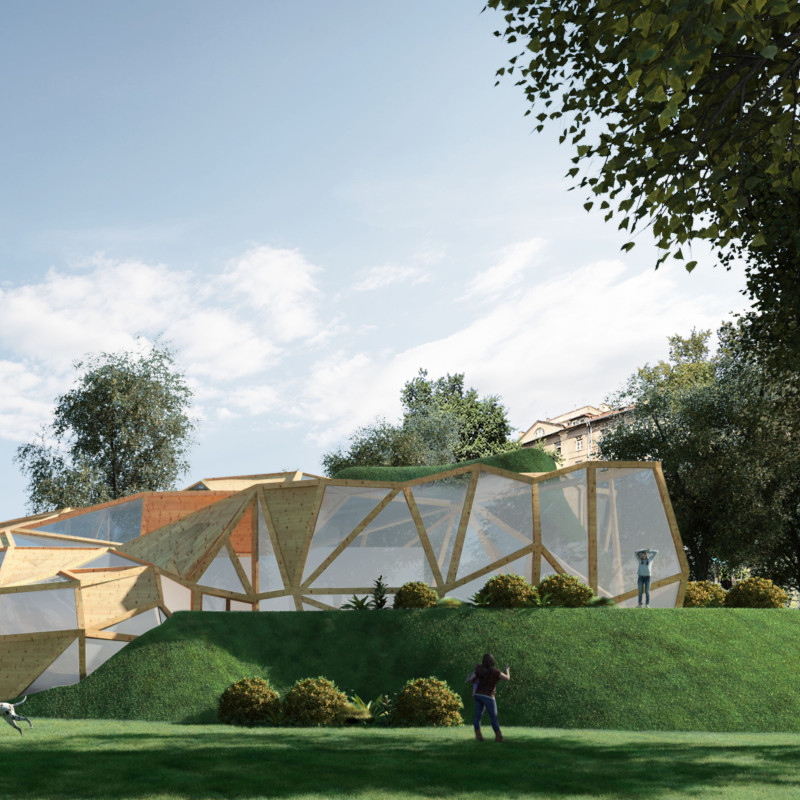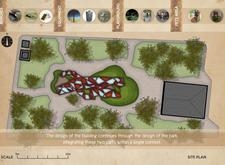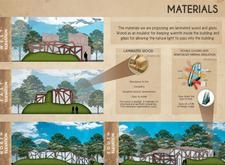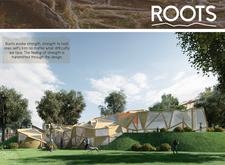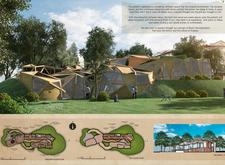5 key facts about this project
## Overview
Located within a broader park context, the design prioritizes the integration of built and natural environments, reflecting a commitment to creating functional and aesthetically balanced spaces. The project revolves around the theme of "Roots," symbolizing stability and connection to the natural world. The intent is to foster environments that enhance user well-being and promote interaction with nature.
## Spatial Strategy
The site plan illustrates a thoughtful arrangement of landscaped areas, playgrounds, and community spaces to encourage social engagement. Key design elements include gently undulating mounds that enhance the natural aesthetic and strategically placed pathways that facilitate movement throughout the space. The central positioning of the building enables a fluid interaction with the surrounding landscape, enhancing the overall user experience by creating inviting environmental transitions.
## Material Selection
Careful selection of materials plays a crucial role in the project's functionality and aesthetic appeal. Laminated wood serves both structural and aesthetic purposes, offering benefits such as fire resistance, thermal insulation, and durability. The incorporation of double glazing with reinforced thermal insulation enhances energy efficiency and maintains indoor comfort across seasonal variations. These choices align with sustainable design practices while contributing to a warm atmosphere within the space.


