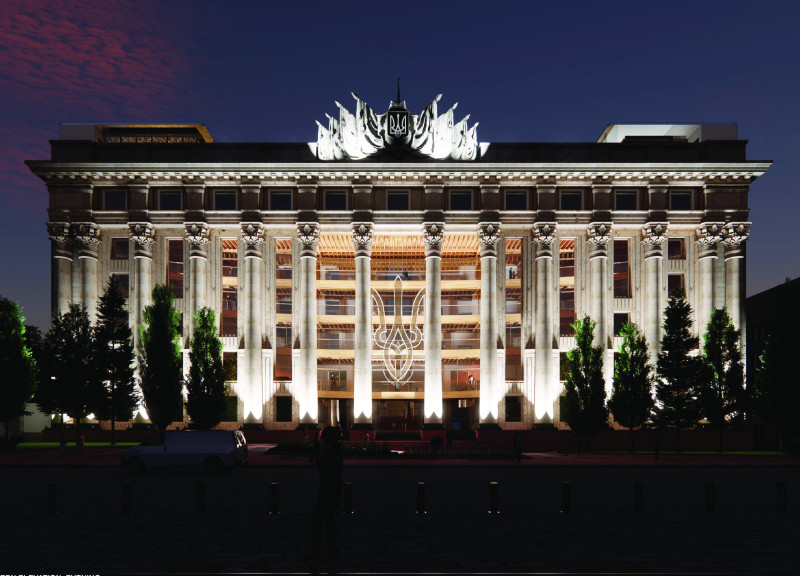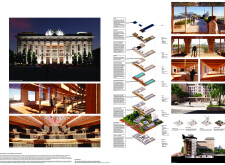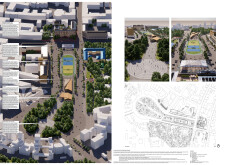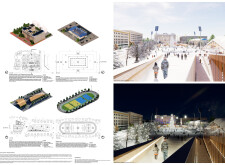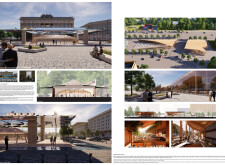5 key facts about this project
### Overview and Context
The Public Administration Building and Freedom Square are situated in a central European city, intended to modernize the urban environment while enhancing community interaction and functionality. The project seeks to establish a civic hub that emphasizes transparency, accessibility, and engagement, harmonizing classic architectural elements with contemporary materials and technologies.
### Spatial Dynamics and User Experience
The building's facade features a blend of classical design with modern updates, complemented by gesture-based lighting and geometric forms. Interior spaces are designed with features such as grand staircases and a double-height atrium, fostering visual connectivity and allowing natural light to permeate throughout the structure. The use of warm wooden surfaces within the interior creates a contrast to the formal exterior, cultivating inviting communal spaces. Freedom Square is conceived as a multifunctional area, integrating open plazas, green spaces, and pedestrian pathways to foster local engagement and facilitate a variety of events and recreational activities.
### Material Choices and Sustainability
The design prioritizes the use of sustainable and visually appealing materials, including durable concrete for structural elements, laminated wood for interior warmth, and glass to enhance transparency. Traditional materials like brick and stone reinforce the historical context of the building. Sustainable technologies such as photovoltaic solar panels and green roofs are incorporated to provide renewable energy, improve insulation, and contribute to urban biodiversity. The project exemplifies a commitment to ecological responsibility while accommodating diverse community needs through adaptable spaces.


