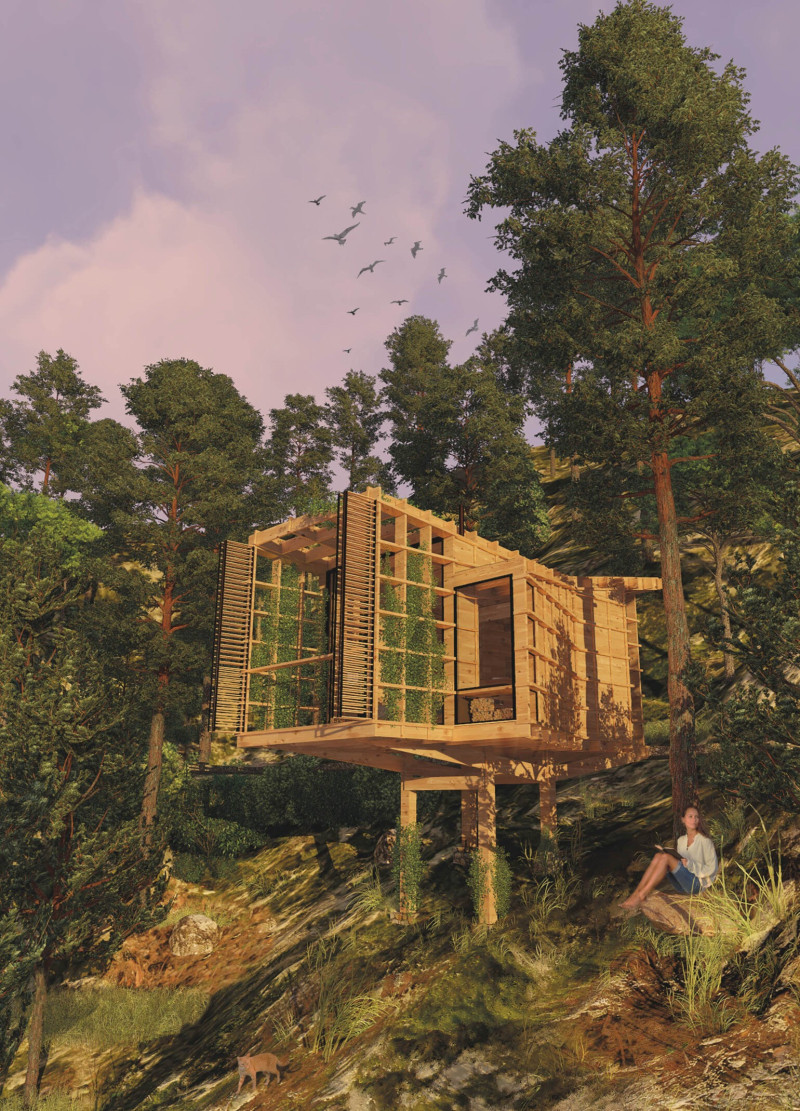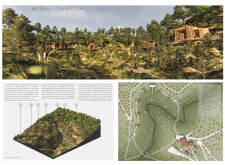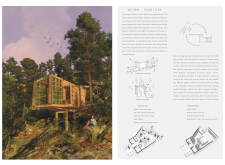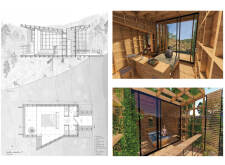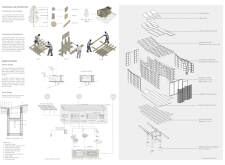5 key facts about this project
The project, Natural Transition, is situated in Vale de Moises, a location characterized by rich natural landscapes. This architectural design emphasizes a seamless integration with the environment, fostering a connection between the constructed space and the natural world. The primary function of this project is to serve as a retreat that supports individual reflection and community interaction while adhering to sustainable practices.
This project incorporates various living units, referred to as capsules, designed for comfort and privacy while maximizing views of the surrounding landscape. The arrangement of these units encourages exploration, with pathways leading to shared spaces for communal activities. The architecture employs an open floor plan that enhances flexibility, allowing spaces to be utilized for multiple purposes, including relaxation, yoga, and social gatherings.
The unique design approaches evident in this project highlight its ecological sensitivity and innovative techniques. First, it utilizes locally sourced materials, such as laminated wood panels and reinforced concrete, to minimize transportation impact and ensure sustainability. The design features solar panels integrated into the roof structure to provide renewable energy, while rainwater harvesting systems contribute to resource management on-site. This emphasis on sustainability is coupled with a focus on natural light, achieved through large windows and glass walls that facilitate a fluid relationship between indoor and outdoor environments.
Another distinctive aspect of the project is its emphasis on movement through space. The architect has created transitional areas, such as bridges and viewing platforms, which guide the experience and encourage interactions with nature and within the community. These features promote a mindful engagement with the surroundings, illustrating the project’s commitment to enhancing well-being through architectural design.
Natural Transition stands out not only for its aesthetic integration with the landscape but also for its functional design that prioritizes environmental stewardship. Visitors and users can appreciate an architecture that reflects a deep respect for nature while providing spaces that cater to both individual needs and communal experiences.
For a more comprehensive understanding of the design, it is recommended to explore the project presentation, including architectural plans, architectural sections, and architectural ideas, to gain deeper insights into the thoughtful approach taken throughout this project.


