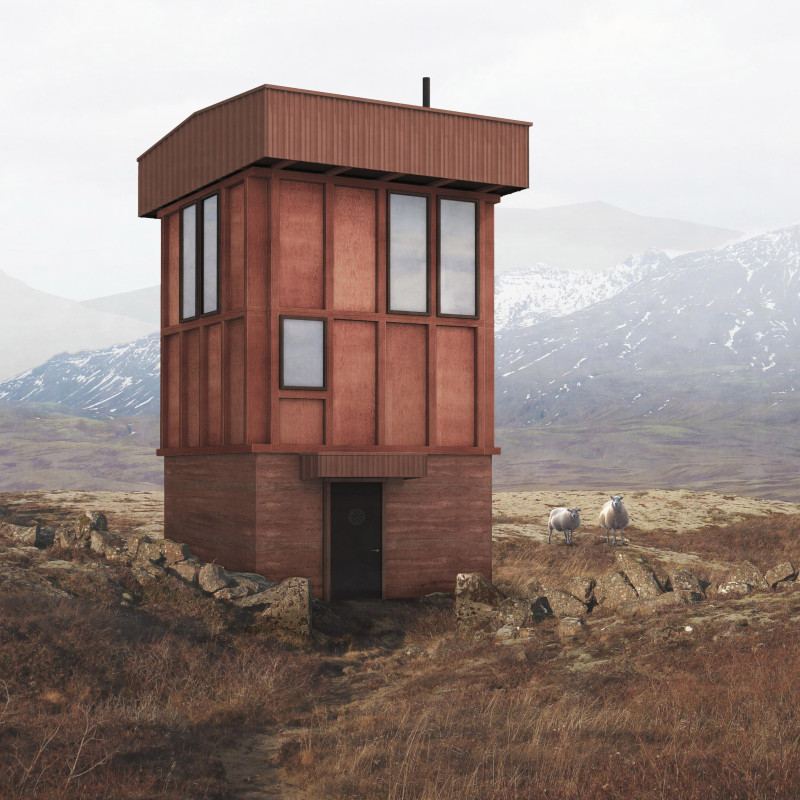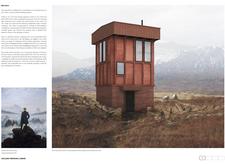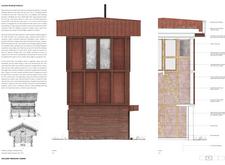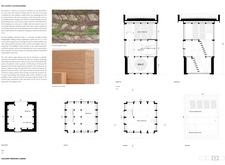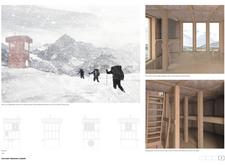5 key facts about this project
### Overview of the Iceland Trekking Cabins
Located in Iceland's expansive wilderness, the Iceland Trekking Cabins are designed as functional accommodations for trekkers exploring the region's rugged landscapes. The project emphasizes a respectful integration with the natural surroundings while drawing inspiration from traditional Icelandic building methods. The site's context informs both the architectural intent and the choice of materials, highlighting an environmental sensitivity that aligns with the area’s unique geology and climate.
### Spatial Configuration
The architectural layout encompasses multiple levels to enhance user experience and interaction with the environment. The ground floor functions as a sheltered entry and storage area equipped with essential amenities, utilizing durable materials to withstand wear and harsh weather. The first floor includes sleeping quarters with wooden panels for insulation and operable windows for natural ventilation. The top floor is dedicated to communal spaces that maximize natural light and panoramic views of the landscape, facilitating a connection between indoor and outdoor environments.
### Material Selection
A commitment to sustainability is reflected in the chosen materials, which balance functionality with aesthetic considerations. Laminated veneer lumber provides structural integrity while enabling prefabrication. Corrugated iron roofs are selected for their durability, coping with Iceland's extreme weather conditions. Wood insulation and plywood finishes enhance thermal comfort and visual warmth. Additionally, triple-glazed timber windows offer superior thermal performance, ensuring reduced energy consumption and a comfortable indoor environment. These materials collectively contribute to a cohesive architectural expression that blends seamlessly with the surrounding landscape.


