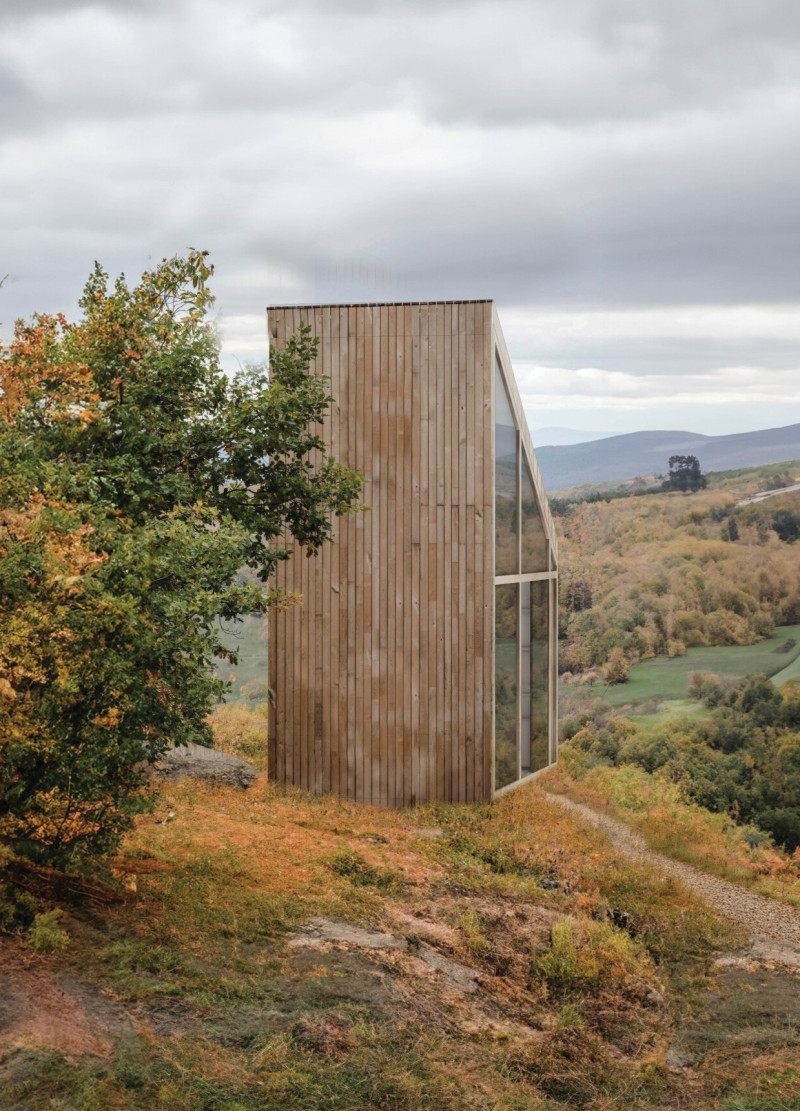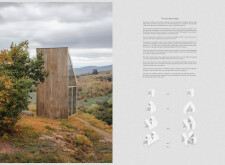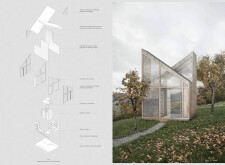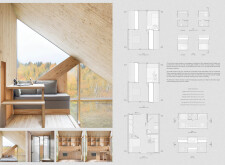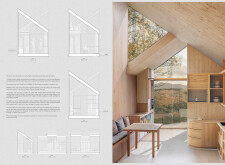5 key facts about this project
The project presents a modular tiny home concept designed for contemporary living in rural or secluded environments. It emphasizes clarity and simplicity, establishing a harmonious relationship with the natural surroundings. The design focuses on scalability and adaptability, allowing for diverse living configurations that cater to various user preferences while fostering connections to the landscape.
### Spatial Organization and Functionality
The interior layout prioritizes functionality and light optimization. Flexible living areas feature convertible furniture, such as a folding dining table and a Murphy bed, enhancing the multifunctionality of each space. Integrated storage solutions, including custom cabinetry, facilitate an organized environment. Expansive glass panels create a strong connection between the indoor spaces and the exterior landscape, allowing natural light to permeate throughout.
### Material Selection and Sustainability
Material choice is integral to the project’s sustainability objectives. Laminated timber serves as the primary structural element, enhancing strength while minimizing environmental impact. Photovoltaic glass panels harness solar energy and allow for abundant natural light. The design incorporates insulated wood walls for thermal efficiency, while weathered wood paneling contributes to durability and aesthetic alignment with the environment. Additional sustainable features include a rainwater harvesting system and energy-efficient appliances, further promoting ecological responsibility and self-sufficiency within the living space.


