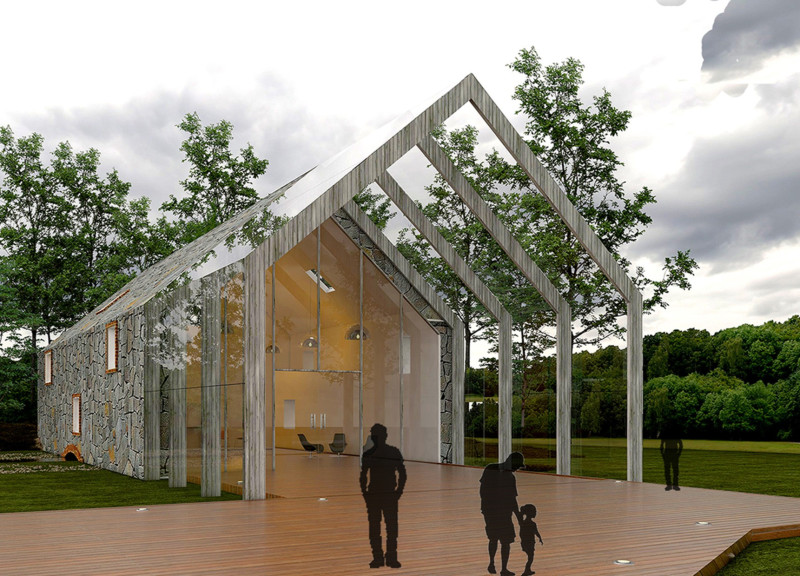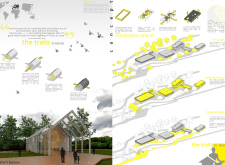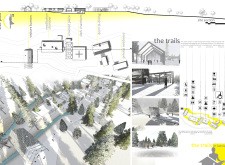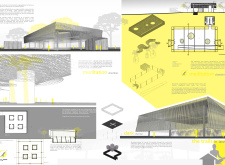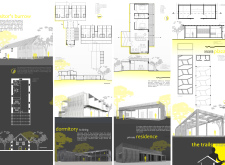5 key facts about this project
## Overview
The Trails is a resort-style complex situated in Latvia, designed to foster connections among individuals, nature, and shared experiences. The project's aim is to create an environment that supports holistic living through mindful engagement with the landscape and community. The architecture is sensitive to its natural context, reflecting a commitment to both ecological sustainability and cultural resonance.
## Spatial Configuration and User Interaction
The spatial arrangement prioritizes diverse functional areas while promoting contemplation and interaction. Key features include a central meditation space designed with transparent walls to create visual continuity between indoor and outdoor environments, encouraging relaxation and introspection. Additionally, flexible spaces accommodate a range of activities, from communal gatherings to solitary reflection, allowing for varied user experiences.
Carefully orchestrated pathways guide visitors through the site, enhancing the narrative journey across distinct areas such as dormitories, dining spaces, and shaded plazas. Enclosed sensory chambers provide contrasting environments that invite contemplation, deepening the user’s engagement and exploration of both self and surroundings.
## Material Selection and Environmental Integration
Materiality is integral to the architectural vision, combining laminated timber, glass, raw concrete, and treated wood to create a cohesive and sustainable design. Laminated timber structures emphasize durability and local craftsmanship, while extensive use of glass enhances transparency and the connection to nature. Selective incorporation of raw concrete introduces a textural contrast, grounding the aesthetic within its environmental context.
The architectural form imitates natural patterns, incorporating elements like green roofs to soften massing and promote biodiversity. This ecological sensitivity is evident throughout the project, with a design that aims for minimal environmental impact and emphasizes a respectful dialogue with the local ecosystem.


