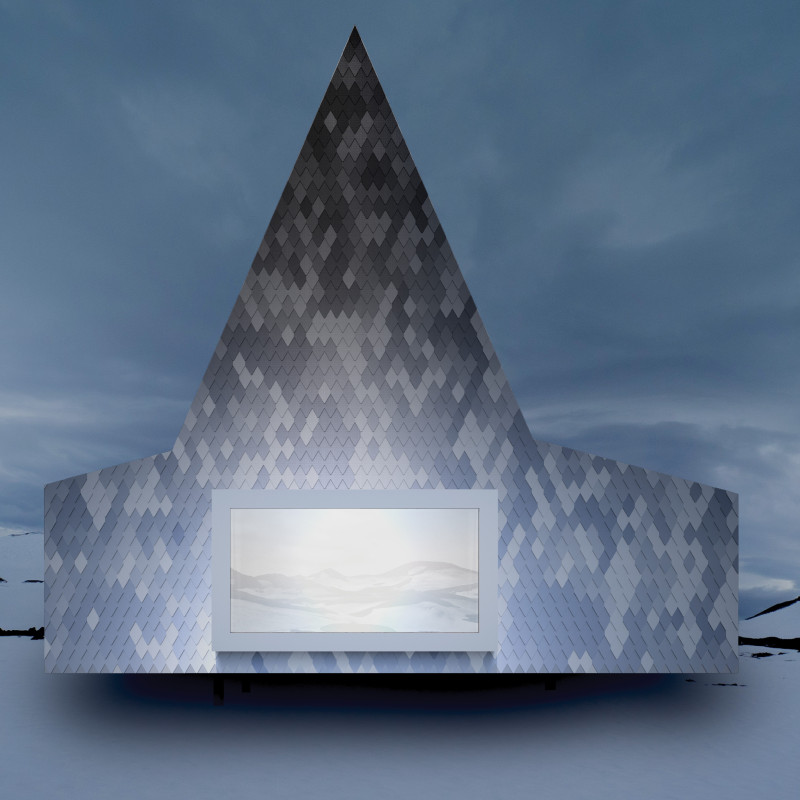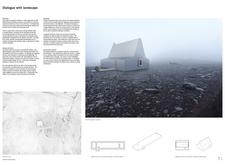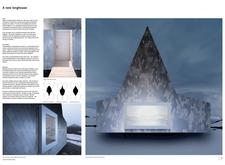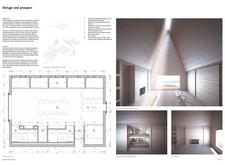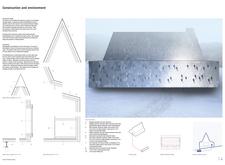5 key facts about this project
## Project Overview
The Iceland Trekking Cabins are situated within the Icelandic tundra, designed to provide refuge for trekkers and hikers while integrating harmoniously with the surrounding natural landscape. The intent is to create a functional and sustainable dwelling that offers comfort and facilitates a connection with nature amidst the region's rugged terrain and variable weather conditions.
## Architectural Form and Materiality
The design features a distinctive sloped roof, evoking traditional Nordic longhouses, which aids in snow shedding and enhances wind resistance. Asymmetrical façade elements contribute visual dynamism, contrasting with the stillness of the landscape. The material palette prioritizes durability and environmental responsiveness: aluminum serves as the outer shell for corrosion resistance and structural integrity, while laminated timber is employed for interior finishes, promoting warmth and comfort. High-performance glazing maximizes natural light and improves energy efficiency.
## Sustainability and Spatial Organization
Sustainability is a key design focus, evidenced by the incorporation of passive solar heating, rainwater harvesting systems, and efficient waste management solutions, all contributing to a reduced environmental footprint. The interior layout is centered around a communal area that encourages social interaction among users, complemented by compact sleeping quarters featuring built-in bunk beds for privacy. Essential amenities, including kitchen and bathroom facilities, integrate seamlessly into the design, optimizing functionality without sacrificing aesthetic appeal.


