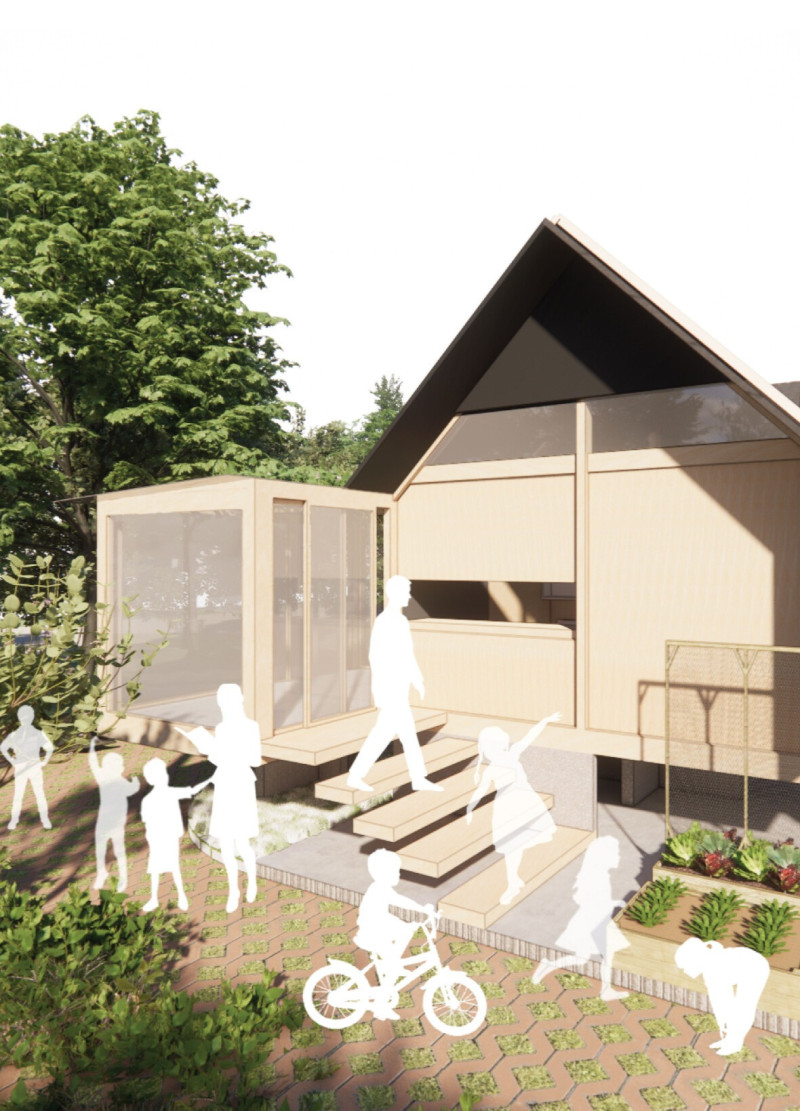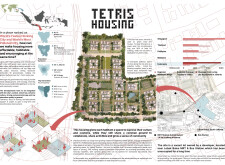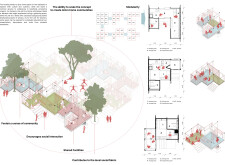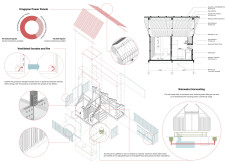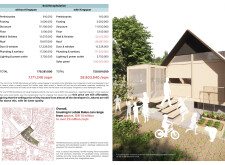5 key facts about this project
## Overview
Located in Lebak Bulus, South Jakarta, Indonesia, the Tetris Housing Project addresses the challenges posed by rapid urbanization, environmental degradation, and socio-cultural dynamics in a city heavily affected by land shortages and pollution. The project aims to provide affordable and livable housing while promoting community engagement and cultural expression, contributing to the overall quality of life in the region.
## Spatial Strategy and Community Engagement
The design employs a modular housing approach, facilitating flexibility to accommodate various family sizes and cultural preferences. By limiting built structures to 40% of the site and allocating 60% for green spaces, the project enhances livability and ecological balance. Communal areas, such as shared gardens and multipurpose facilities, encourage social interaction among residents and foster a sense of belonging within micro-communities.
## Materiality and Environmental Considerations
The construction incorporates a range of sustainable materials driven by environmental responsibility. Key materials include Kingspan Power Panels for energy efficiency, wood and recycled wood planks for aesthetic and thermal benefits, and GRC (Glass Fiber Reinforced Concrete) for structural integrity. The design integrates rainwater harvesting systems and waterproof Caliboard to mitigate flooding risks and ensure durability in Jakarta’s humid climate, contributing to the project's overall sustainability goals. Elevating the structures on reinforced concrete pedestals further addresses flood mitigation, an essential consideration in this urban context.


